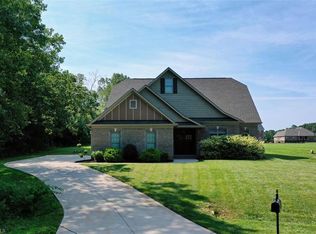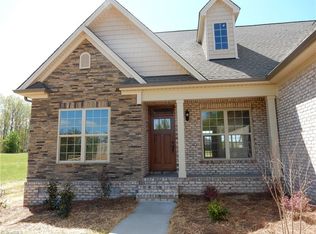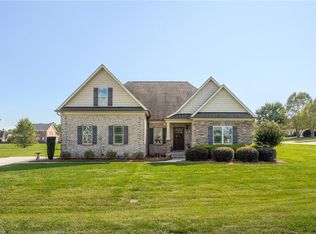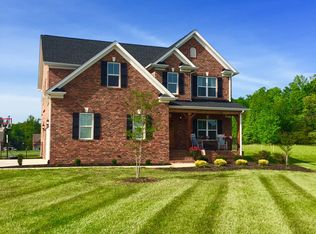Sold for $505,000 on 01/09/25
$505,000
120 Wyatt Dr, Advance, NC 27006
4beds
2,705sqft
Stick/Site Built, Residential, Single Family Residence
Built in 2015
0.69 Acres Lot
$518,800 Zestimate®
$--/sqft
$2,946 Estimated rent
Home value
$518,800
$425,000 - $628,000
$2,946/mo
Zestimate® history
Loading...
Owner options
Explore your selling options
What's special
Priced to Sell! Seller offering $5,000 in closing costs with approved offer. Discover the charm and elegance of this brick beauty in Essex Farm! This spacious 4-bedroom, 3.5-bath home is designed for both comfort and style, featuring the primary suite on the main level. Step into the welcoming dining room, where a coffered ceiling adds a touch of sophistication, and enjoy the vaulted great room, highlighted by a stunning floor-to-ceiling stone fireplace with custom built-ins. The kitchen is a chef’s delight, boasting granite countertops, stainless steel appliances, a breakfast nook, and a bar for seating. Retreat to the primary suite with a tray ceiling, double-sink vanity, and a separate shower and tub in the ensuite bath. Upstairs, find three generously sized bedrooms, two full baths, and a large loft overlooking the great room, plus convenient floored attic space for storage. Outside, the flat, lush backyard offers ample room for outdoor activities. Schedule your showing today.
Zillow last checked: 8 hours ago
Listing updated: January 09, 2025 at 12:28pm
Listed by:
Jordan King 336-328-5240,
JPAR Legacy Group
Bought with:
Mark Easterling, 297318
Keller Williams Realty Elite
Source: Triad MLS,MLS#: 1162679 Originating MLS: Winston-Salem
Originating MLS: Winston-Salem
Facts & features
Interior
Bedrooms & bathrooms
- Bedrooms: 4
- Bathrooms: 4
- Full bathrooms: 3
- 1/2 bathrooms: 1
- Main level bathrooms: 2
Primary bedroom
- Level: Main
- Dimensions: 13.67 x 19.08
Bedroom 2
- Level: Second
- Dimensions: 15.42 x 11.42
Bedroom 3
- Level: Second
- Dimensions: 15.5 x 12.08
Bedroom 4
- Level: Second
- Dimensions: 13 x 13.92
Dining room
- Level: Main
- Dimensions: 13 x 11
Entry
- Level: Main
- Dimensions: 8.25 x 21.42
Kitchen
- Level: Main
- Dimensions: 15.08 x 15.08
Laundry
- Level: Main
- Dimensions: 6.25 x 7.58
Living room
- Level: Main
- Dimensions: 18.5 x 19.25
Loft
- Level: Second
- Dimensions: 11.33 x 12.75
Heating
- Heat Pump, Electric
Cooling
- Central Air
Appliances
- Included: Electric Water Heater
Features
- Beamed Ceilings
- Has basement: No
- Number of fireplaces: 1
- Fireplace features: Great Room
Interior area
- Total structure area: 2,705
- Total interior livable area: 2,705 sqft
- Finished area above ground: 2,705
Property
Parking
- Total spaces: 2
- Parking features: Driveway, Garage, Paved, Attached
- Attached garage spaces: 2
- Has uncovered spaces: Yes
Features
- Levels: Two
- Stories: 2
- Pool features: None
Lot
- Size: 0.69 Acres
- Dimensions: 274 x 109
Details
- Parcel number: F8030A0058
- Zoning: R-A
- Special conditions: Owner Sale
Construction
Type & style
- Home type: SingleFamily
- Property subtype: Stick/Site Built, Residential, Single Family Residence
Materials
- Brick, Vinyl Siding
- Foundation: Slab
Condition
- Year built: 2015
Utilities & green energy
- Sewer: Septic Tank
- Water: Public
Community & neighborhood
Location
- Region: Advance
- Subdivision: Essex Farm
HOA & financial
HOA
- Has HOA: Yes
- HOA fee: $300 annually
Other
Other facts
- Listing agreement: Exclusive Right To Sell
- Listing terms: Cash,Conventional,FHA,USDA Loan,VA Loan
Price history
| Date | Event | Price |
|---|---|---|
| 1/9/2025 | Sold | $505,000-1.9% |
Source: | ||
| 12/15/2024 | Pending sale | $515,000 |
Source: | ||
| 11/26/2024 | Price change | $515,000-0.9% |
Source: | ||
| 11/25/2024 | Price change | $519,900-1% |
Source: | ||
| 11/12/2024 | Listed for sale | $525,000+8.2% |
Source: | ||
Public tax history
| Year | Property taxes | Tax assessment |
|---|---|---|
| 2025 | $3,065 +20.5% | $429,950 +34.8% |
| 2024 | $2,543 | $318,940 |
| 2023 | $2,543 -0.6% | $318,940 |
Find assessor info on the county website
Neighborhood: 27006
Nearby schools
GreatSchools rating
- 9/10Shady Grove ElementaryGrades: PK-5Distance: 0.9 mi
- 10/10William Ellis MiddleGrades: 6-8Distance: 2 mi
- 4/10Davie County HighGrades: 9-12Distance: 6 mi
Get a cash offer in 3 minutes
Find out how much your home could sell for in as little as 3 minutes with a no-obligation cash offer.
Estimated market value
$518,800
Get a cash offer in 3 minutes
Find out how much your home could sell for in as little as 3 minutes with a no-obligation cash offer.
Estimated market value
$518,800



