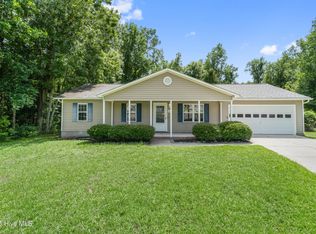Welcome to 120 Woodbury Farm Drive, a beautifully updated 3-bedroom, 2-bath home located in the desirable Woodbury Farm neighborhood in southwest Jacksonville, NC. This charming home offers a convenient location just minutes from local military bases, shopping, dining, and a short drive to the area's stunning beaches.
Step inside to discover an open and inviting living space with vaulted ceilings that enhance the bright and airy feel. The modern kitchen features updated appliances, stylish cabinetry, and plenty of counter space perfect for everyday cooking or entertaining guests.
The primary suite is a comfortable retreat with two spacious closets and a private en-suite bath complete with a double vanity. The additional bedrooms are generously sized and ideal for family, guests, or a home office.
One of the standout features of this home is the beautiful LVP flooring throughout no carpet, making for easy cleaning and a sleek, modern look.
Outside, enjoy the peaceful setting and plenty of yard space for outdoor activities or relaxing in the Carolina sunshine.
Don't miss your chance to live in a well-maintained home in a great location. Schedule your tour of 120 Woodbury Farm Drive today and make it your new place to call home!
House for rent
$1,595/mo
120 Woodbury Farm Dr, Jacksonville, NC 28540
3beds
1,009sqft
Price may not include required fees and charges.
Singlefamily
Available now
Cats, dogs OK
Ceiling fan
In garage laundry
1 Parking space parking
Electric, heat pump
What's special
Stylish cabinetryVaulted ceilingsPeaceful settingPlenty of yard spacePrimary suiteDouble vanityPrivate en-suite bath
- 16 days
- on Zillow |
- -- |
- -- |
Travel times
Looking to buy when your lease ends?
See how you can grow your down payment with up to a 6% match & 4.15% APY.
Facts & features
Interior
Bedrooms & bathrooms
- Bedrooms: 3
- Bathrooms: 2
- Full bathrooms: 2
Heating
- Electric, Heat Pump
Cooling
- Ceiling Fan
Appliances
- Included: Dishwasher, Range, Refrigerator
- Laundry: In Garage, In Unit
Features
- Ceiling Fan(s), Master Downstairs, Tray Ceiling(s)
Interior area
- Total interior livable area: 1,009 sqft
Property
Parking
- Total spaces: 1
- Details: Contact manager
Features
- Stories: 1
- Exterior features: Contact manager
Details
- Parcel number: 151850
Construction
Type & style
- Home type: SingleFamily
- Property subtype: SingleFamily
Condition
- Year built: 2011
Community & HOA
Location
- Region: Jacksonville
Financial & listing details
- Lease term: Contact For Details
Price history
| Date | Event | Price |
|---|---|---|
| 7/14/2025 | Listed for rent | $1,595$2/sqft |
Source: Hive MLS #100519055 | ||
| 7/16/2024 | Listing removed | -- |
Source: Hive MLS #100453556 | ||
| 7/1/2024 | Listed for rent | $1,595$2/sqft |
Source: Hive MLS #100453556 | ||
| 7/24/2023 | Sold | $227,900$226/sqft |
Source: | ||
| 6/23/2023 | Pending sale | $227,900$226/sqft |
Source: | ||
![[object Object]](https://photos.zillowstatic.com/fp/a41cf59e9f1fe62b58edc5f73a9f16cc-p_i.jpg)
