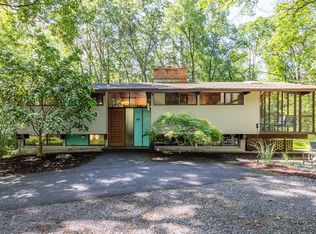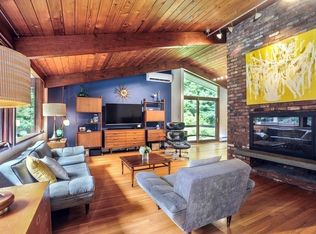This lovingly updated deck house is waiting for you, offering the perfect opportunity to get into this wonderful community with top rated schools at a reasonable price. It is on a very private 2 acre lot with a big back yard in a cul de sac neighborhood with trails to Great Brook State Park. The list of updates goes on and on: brand new septic system, brand new kitchen with quartz counter-tops (and all new stainless steel appliances), new bathrooms, new or newly refinished floors in every room of the house, new driveway, newly landscaped yard with patio and a grass guarantee letter, electric upgrade etc. Roof, heating system, and deck have also all been redone in the last four years. Town approval granted for a 2 car carport. Move in ready! Welcome to Carlisle!
This property is off market, which means it's not currently listed for sale or rent on Zillow. This may be different from what's available on other websites or public sources.

