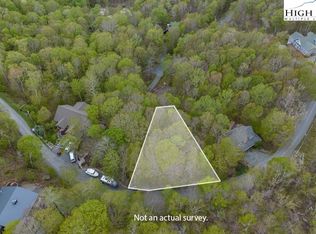Sold for $460,000
$460,000
120 Wintergreen Way, Beech Mountain, NC 28604
3beds
3,263sqft
Single Family Residence
Built in 2000
0.31 Acres Lot
$457,300 Zestimate®
$141/sqft
$4,961 Estimated rent
Home value
$457,300
$370,000 - $567,000
$4,961/mo
Zestimate® history
Loading...
Owner options
Explore your selling options
What's special
Motivated Seller! Bring an Offer! Located just minutes from the entrance to Ski Beech! Nestled in a tranquil, wooded setting, this property offers the perfect balance of comfort, charm, and space. NEW LVP and CARPET HAS JUST BEEN INSTALLED IN THIS LARGE HOME!. Step into the main level, where a level entry leads to an airy open floor plan. There are lots of windows and a gas log fireplace in the great room. The kitchen is generous as it includes an island too. You can access the open back deck from the dining area. Great for entertaining and have lots of privacy. With propane available already, it would be easy to have a bib installed for a gas grill! The spacious primary bedroom awaits, complete with a generous en-suite bath and extensive closet space that’s sure to impress. It also opens up to the back deck. Upstairs there are two additional bedrooms, each boasting 2 large closets, along with a cozy sitting area. Downstairs, the finished basement is a blank canvas awaiting your vision; LVP has just been installed! Add a coat of paint and it could transform into a family room, gym, home theater, or den. There are 3 rooms there. This home’s charm extends outdoors with two expansive porches – a covered wrap-around porch in the front for year-round relaxation and level access into the home, and the open deck in the back for barbecuing, entertaining, soaking up the sun and mountain views. Freshly painted on the upper 2 levels, this home is ready for you to move in now. Don’t miss this opportunity to own a beautiful mountain retreat. This home is PRICED TO SELL! Beech Mountain Club is available for this property but it is not current. Note: The refrigerator may need replacing, as it’s currently not cooling and the soaking tub in the master does not turn on. Propane tanks were just filled for the gas logs. Propane will be prorated at closing.
Zillow last checked: 8 hours ago
Listing updated: November 11, 2025 at 10:30am
Listed by:
Marsha McManus (828)898-3500,
The Summit Group Of The Carolinas,
James Canterbury 828-260-5528,
The Summit Group Of The Carolinas
Bought with:
Jason Spradling, 361291
Elevate Land & Realty Banner Elk
Source: High Country AOR,MLS#: 251246 Originating MLS: High Country Association of Realtors Inc.
Originating MLS: High Country Association of Realtors Inc.
Facts & features
Interior
Bedrooms & bathrooms
- Bedrooms: 3
- Bathrooms: 3
- Full bathrooms: 2
- 1/2 bathrooms: 1
Heating
- Baseboard, Electric, Fireplace(s)
Cooling
- None
Appliances
- Included: Dryer, Dishwasher, Electric Range, Electric Water Heater, Microwave Hood Fan, Microwave, Washer
- Laundry: Washer Hookup, Dryer Hookup, Main Level
Features
- Handicap Access, Jetted Tub
- Windows: Double Hung
- Basement: Crawl Space,Unfinished,Walk-Out Access
- Number of fireplaces: 1
- Fireplace features: One, Gas, Stone, Propane
Interior area
- Total structure area: 3,263
- Total interior livable area: 3,263 sqft
- Finished area above ground: 2,076
- Finished area below ground: 1,187
Property
Parking
- Parking features: Driveway, Gravel, No Garage, Private
- Has uncovered spaces: Yes
Features
- Levels: Three Or More
- Stories: 3
- Patio & porch: Covered, Multiple, Open, Wrap Around
- Exterior features: Gravel Driveway
- Has spa: Yes
- Has view: Yes
- View description: Trees/Woods
Lot
- Size: 0.31 Acres
Details
- Parcel number: 1940751044000
Construction
Type & style
- Home type: SingleFamily
- Architectural style: Cottage,Modular/Prefab,Mountain
- Property subtype: Single Family Residence
Materials
- Modular/Prefab, Wood Siding
- Foundation: Basement
- Roof: Asphalt,Shingle
Condition
- Year built: 2000
Utilities & green energy
- Electric: Generator
- Sewer: Public Sewer
- Water: Public
- Utilities for property: Cable Available, High Speed Internet Available
Community & neighborhood
Community
- Community features: Long Term Rental Allowed, Short Term Rental Allowed
Location
- Region: Banner Elk
- Subdivision: Pinnacle Ridge
Other
Other facts
- Listing terms: Cash,Conventional,New Loan
- Road surface type: Gravel
Price history
| Date | Event | Price |
|---|---|---|
| 11/7/2025 | Sold | $460,000-7.1%$141/sqft |
Source: | ||
| 9/20/2025 | Contingent | $494,900$152/sqft |
Source: | ||
| 9/12/2025 | Price change | $494,900-1%$152/sqft |
Source: | ||
| 7/2/2025 | Price change | $499,900-7.3%$153/sqft |
Source: | ||
| 5/22/2025 | Price change | $539,000-3.6%$165/sqft |
Source: | ||
Public tax history
Tax history is unavailable.
Neighborhood: 28604
Nearby schools
GreatSchools rating
- 7/10Valle Crucis ElementaryGrades: PK-8Distance: 6.3 mi
- 8/10Watauga HighGrades: 9-12Distance: 13.4 mi
Schools provided by the listing agent
- Elementary: Valle Crucis
- High: Watauga
Source: High Country AOR. This data may not be complete. We recommend contacting the local school district to confirm school assignments for this home.

Get pre-qualified for a loan
At Zillow Home Loans, we can pre-qualify you in as little as 5 minutes with no impact to your credit score.An equal housing lender. NMLS #10287.
