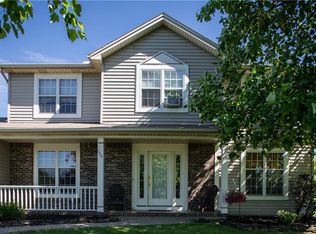Don't wait! Gorgeous 3 bedroom 2.5 bath colonial in a highly desirable neighborhood! Huge oversized double lot and a 2.5 car garage. Grand entrance includes a 2 story foyer with tons of natural light. Large spacious rooms, eat in kitchen with sliding glass door to back yard. Cozy Living room with gas fireplace. Spacious master bedroom with a master bath. The basement is waiting to be finished, high ceilings, and already has the plumbing for a bathroom. With housing inventory at an all time low this is one you will not want to pass up! Waiting and Ready to go. First open house this Sunday 1/22/17 from 1-3 pm.
This property is off market, which means it's not currently listed for sale or rent on Zillow. This may be different from what's available on other websites or public sources.
