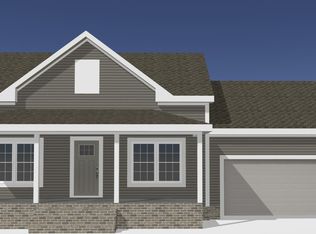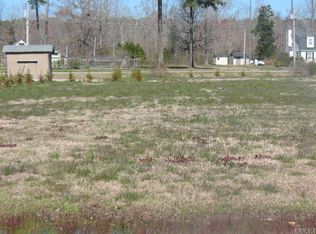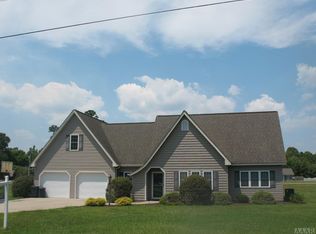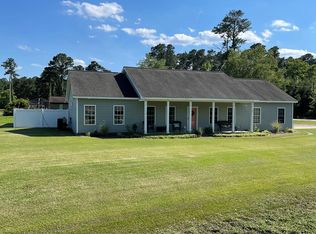Sold for $20,000 on 05/03/24
$20,000
120 Windsor Lane, Edenton, NC 27932
--beds
0baths
0.43Acres
Land
Built in ----
0.43 Acres Lot
$-- Zestimate®
$--/sqft
$-- Estimated rent
Home value
Not available
Estimated sales range
Not available
Not available
Zestimate® history
Loading...
Owner options
Explore your selling options
What's special
This open lot is ready for your next house. Located outside of Edenton in a quiet neighborhood. Down the road from an 18 hole golf course.
Zillow last checked: 8 hours ago
Listing updated: May 24, 2024 at 02:08pm
Listed by:
Patrick Downum 252-333-7210,
Rene Sawyer Realty, LLC
Bought with:
Travis Old, 334264
Horizon Real Estate Group
Source: Hive MLS,MLS#: 100421200 Originating MLS: Albemarle Area Association of REALTORS
Originating MLS: Albemarle Area Association of REALTORS
Facts & features
Interior
Bedrooms & bathrooms
- Bathrooms: 0
Property
Lot
- Size: 0.43 Acres
- Topography: Cleared
Details
- Additional structures: None
- Parcel number: 782314443656
- Zoning: R25
- Special conditions: Standard
Community & neighborhood
Location
- Region: Edenton
- Subdivision: Windsor Woods
HOA & financial
HOA
- Has HOA: Yes
- Amenities included: None
Other
Other facts
- Listing agreement: Exclusive Right To Sell
Price history
| Date | Event | Price |
|---|---|---|
| 8/30/2025 | Listing removed | $324,900 |
Source: | ||
| 9/1/2024 | Listed for sale | $324,900+1524.5% |
Source: | ||
| 5/3/2024 | Sold | $20,000-20% |
Source: | ||
| 2/26/2024 | Pending sale | $25,000 |
Source: | ||
| 1/8/2024 | Listed for sale | $25,000+72.4% |
Source: | ||
Public tax history
| Year | Property taxes | Tax assessment |
|---|---|---|
| 2025 | $136 | $17,802 |
| 2024 | $136 +4.1% | $17,802 |
| 2023 | $131 | $17,802 |
Find assessor info on the county website
Neighborhood: 27932
Nearby schools
GreatSchools rating
- NAWhite Oak ElementaryGrades: PK-2Distance: 11.6 mi
- 4/10Chowan MiddleGrades: 6-8Distance: 15.9 mi
- 3/10John A Holmes HighGrades: 9-12Distance: 4.5 mi
Schools provided by the listing agent
- Elementary: White Oak/D F Walker
- Middle: Chowan Middle
- High: John A. Holmes High
Source: Hive MLS. This data may not be complete. We recommend contacting the local school district to confirm school assignments for this home.



