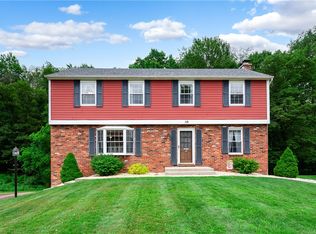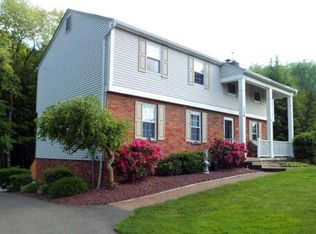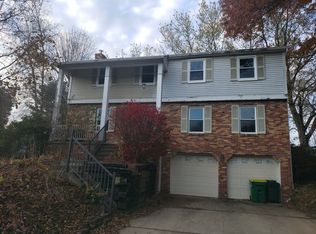Sold for $259,000 on 12/20/24
$259,000
120 Windmill Rd, Butler, PA 16002
3beds
1,040sqft
Single Family Residence
Built in 1979
0.26 Acres Lot
$286,300 Zestimate®
$249/sqft
$1,674 Estimated rent
Home value
$286,300
$263,000 - $309,000
$1,674/mo
Zestimate® history
Loading...
Owner options
Explore your selling options
What's special
This beautiful all-brick home in Dutchtown Village sits on a quiet cul-de-sac. The open living and dining areas feature striking cathedral ceilings and elegant arches that lead into the kitchen, creating a sense of spaciousness and flow, perfect for entertaining. The eat-in kitchen boasts stainless steel appliances,granite countertops, and a neutral tile backsplash for a seamless, modern look. A breakfast bar separates the kitchen from the cozy family room, which has a beam ceiling and a wood-burning fireplace. Double glass doors open to a screened-in patio, providing privacy and serenity with the level yard and surrounding woods. The main floor includes a master bedroom and a fully updated bath. The lower level offers two additional bedrooms, a second full bath, and a convenient laundry area, making this home ideal for both relaxation and functionality. Conveniently located at the south end of Butler. Mins from Rt 8 and close to 228.
Zillow last checked: 8 hours ago
Listing updated: December 20, 2024 at 12:20pm
Listed by:
Lorraine DiDomenico 724-282-1313,
BERKSHIRE HATHAWAY THE PREFERRED REALTY
Bought with:
Melissa Barker, RS336132
RE/MAX SELECT REALTY
Source: WPMLS,MLS#: 1680494 Originating MLS: West Penn Multi-List
Originating MLS: West Penn Multi-List
Facts & features
Interior
Bedrooms & bathrooms
- Bedrooms: 3
- Bathrooms: 2
- Full bathrooms: 2
Primary bedroom
- Level: Main
Bedroom 2
- Level: Lower
Bedroom 3
- Level: Lower
Dining room
- Level: Main
Family room
- Level: Main
Kitchen
- Level: Main
Laundry
- Level: Lower
Living room
- Level: Main
Heating
- Forced Air, Gas
Cooling
- Central Air
Appliances
- Included: Some Gas Appliances, Dryer, Dishwasher, Microwave, Refrigerator, Stove, Washer
Features
- Flooring: Carpet, Ceramic Tile, Vinyl
- Basement: Finished,Walk-Out Access
- Number of fireplaces: 1
Interior area
- Total structure area: 1,040
- Total interior livable area: 1,040 sqft
Property
Parking
- Total spaces: 2
- Parking features: Built In
- Has attached garage: Yes
Features
- Levels: Multi/Split
- Stories: 2
Lot
- Size: 0.26 Acres
- Dimensions: 0.2622
Details
- Parcel number: 05154C740000
Construction
Type & style
- Home type: SingleFamily
- Architectural style: Spanish,Split Level
- Property subtype: Single Family Residence
Materials
- Brick
- Roof: Asphalt
Condition
- Resale
- Year built: 1979
Utilities & green energy
- Sewer: Public Sewer
- Water: Public
Community & neighborhood
Location
- Region: Butler
Price history
| Date | Event | Price |
|---|---|---|
| 12/20/2024 | Sold | $259,000$249/sqft |
Source: | ||
| 12/20/2024 | Pending sale | $259,000$249/sqft |
Source: | ||
| 11/21/2024 | Contingent | $259,000$249/sqft |
Source: | ||
| 11/18/2024 | Price change | $259,000-5.8%$249/sqft |
Source: | ||
| 11/5/2024 | Price change | $275,000-4.8%$264/sqft |
Source: BHHS broker feed #1675300 Report a problem | ||
Public tax history
| Year | Property taxes | Tax assessment |
|---|---|---|
| 2024 | $2,897 +1.1% | $19,440 |
| 2023 | $2,865 +3.1% | $19,440 |
| 2022 | $2,778 | $19,440 |
Find assessor info on the county website
Neighborhood: Oak Hills
Nearby schools
GreatSchools rating
- 5/10Mcquistion El SchoolGrades: K-5Distance: 1.7 mi
- 6/10Butler Area IhsGrades: 6-8Distance: 2.5 mi
- 4/10Butler Area Senior High SchoolGrades: 9-12Distance: 3 mi
Schools provided by the listing agent
- District: Butler
Source: WPMLS. This data may not be complete. We recommend contacting the local school district to confirm school assignments for this home.

Get pre-qualified for a loan
At Zillow Home Loans, we can pre-qualify you in as little as 5 minutes with no impact to your credit score.An equal housing lender. NMLS #10287.


