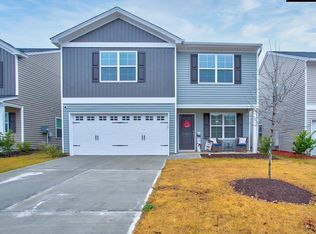The Guilford B Plan with front covered porch! From the front door and porch this four bedroom home brings you into the office space with two french doors. The first floor features an open floor plan where the kitchen overlooks the family room. All four bedrooms are upstairs. Master has a large walk-in closet, double vanity and garden tub/shower. Double sink in hall bath for a busy family. The laundry room is located on the second floor as well. Additionally, all bedrooms open into the loft upstairs. As an added bonus this plan includes a sprinkler system!
This property is off market, which means it's not currently listed for sale or rent on Zillow. This may be different from what's available on other websites or public sources.
