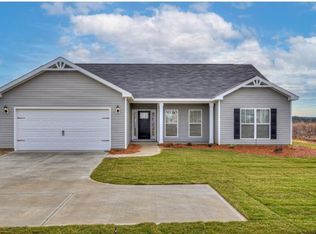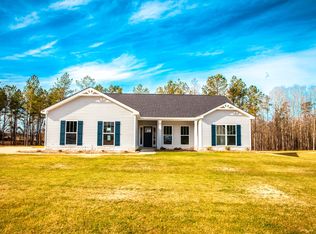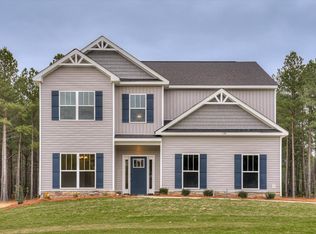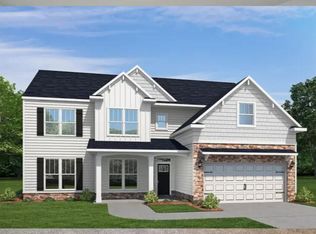Sold for $369,900 on 04/24/25
$369,900
120 WILLOW OAK Circle, Thomson, GA 30824
5beds
2,705sqft
Single Family Residence
Built in 2025
0.93 Acres Lot
$370,900 Zestimate®
$137/sqft
$-- Estimated rent
Home value
$370,900
Estimated sales range
Not available
Not available
Zestimate® history
Loading...
Owner options
Explore your selling options
What's special
Introducing the Carlilse Plan by Keystone.
Situated on almost an acre this home features 5 bedrooms, a large owner's suite, closet, and upstairs loft, the Carlisle is built for fun times with friends and family. An extra room downstairs can be used as a study or formal dining room with an adjacent breakfast area. The kitchen—built with modern specs and space to maneuver—boasts a large kitchen island and a flat bar peninsula for drinks and appetizers. Whatever you value most in a home, the Carlisle is sure to offer it all! Builder is offering 10,000 concessions until end of the month. Home is under construction. Pictures are ''Like'' pictures , not actual pictures from the home.
Zillow last checked: 8 hours ago
Listing updated: May 21, 2025 at 08:40am
Listed by:
John DeFoor 706-799-9558,
Defoor Realty,
Teresa Mcdaniel 706-825-2382,
Defoor Realty
Bought with:
Tina L Story, 201584
Coldwell Banker-Watson & Knox Real Estate
William Hopkins, 311658
Coldwell Banker-Watson & Knox Real Estate
Source: Hive MLS,MLS#: 536762
Facts & features
Interior
Bedrooms & bathrooms
- Bedrooms: 5
- Bathrooms: 3
- Full bathrooms: 3
Primary bedroom
- Level: Upper
- Dimensions: 16 x 17
Bedroom 2
- Level: Main
- Dimensions: 13 x 11
Bedroom 3
- Level: Upper
- Dimensions: 11 x 12
Bedroom 4
- Level: Upper
- Dimensions: 13 x 10
Bedroom 5
- Level: Upper
- Dimensions: 10 x 12
Breakfast room
- Level: Main
- Dimensions: 13 x 11
Family room
- Level: Main
- Dimensions: 16 x 17
Kitchen
- Level: Main
- Dimensions: 13 x 16
Laundry
- Level: Upper
- Dimensions: 9 x 8
Office
- Level: Main
- Dimensions: 10 x 11
Heating
- Forced Air
Cooling
- Ceiling Fan(s), Central Air
Appliances
- Included: Dishwasher, Electric Range, Microwave
Features
- Pantry, Washer Hookup, Electric Dryer Hookup
- Flooring: Carpet, Laminate
- Has fireplace: No
Interior area
- Total structure area: 2,705
- Total interior livable area: 2,705 sqft
Property
Parking
- Total spaces: 2
- Parking features: Concrete, Garage Door Opener
- Garage spaces: 2
Features
- Levels: Two
Lot
- Size: 0.93 Acres
- Dimensions: .93 acre
- Features: Landscaped, Sprinklers In Front
Details
- Parcel number: 00510093017
Construction
Type & style
- Home type: SingleFamily
- Architectural style: Two Story
- Property subtype: Single Family Residence
Materials
- Foundation: Slab
- Roof: Composition
Condition
- New Construction
- New construction: Yes
- Year built: 2025
Utilities & green energy
- Sewer: Septic Tank
- Water: Public
Community & neighborhood
Location
- Region: Thomson
- Subdivision: White Oak Landing
HOA & financial
HOA
- Has HOA: Yes
- HOA fee: $400 monthly
Other
Other facts
- Listing agreement: Exclusive Right To Sell
- Listing terms: USDA Loan,VA Loan,Cash,FHA
Price history
| Date | Event | Price |
|---|---|---|
| 4/24/2025 | Sold | $369,900$137/sqft |
Source: | ||
| 2/18/2025 | Pending sale | $369,900$137/sqft |
Source: | ||
| 2/6/2025 | Price change | $369,900-0.5%$137/sqft |
Source: | ||
| 12/31/2024 | Listed for sale | $371,900$137/sqft |
Source: | ||
Public tax history
Tax history is unavailable.
Neighborhood: 30824
Nearby schools
GreatSchools rating
- 5/10Norris Elementary SchoolGrades: 4-5Distance: 1.2 mi
- 5/10Thomson-McDuffie Junior High SchoolGrades: 6-8Distance: 0.5 mi
- 3/10Thomson High SchoolGrades: 9-12Distance: 0.4 mi
Schools provided by the listing agent
- Elementary: Norris
- Middle: Thomson
- High: THOMSON
Source: Hive MLS. This data may not be complete. We recommend contacting the local school district to confirm school assignments for this home.

Get pre-qualified for a loan
At Zillow Home Loans, we can pre-qualify you in as little as 5 minutes with no impact to your credit score.An equal housing lender. NMLS #10287.



