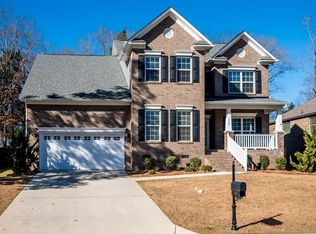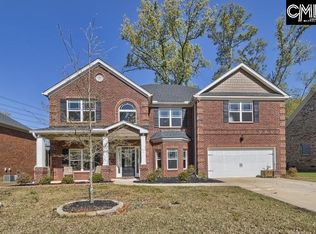Immaculate 5 bedroom, 3 bath, All Brick home in Wescott Ridge. This spectacular home has hardwood floors in front rooms and heavy molding throughout main level. Formal dining room with coffered ceiling and formal living room which can also be a flex room. Spacious great room with gas fireplace and built in TV console (TV conveys). Gourmet kitchen with granite countertops, dark stained cabinets, pantry, SS appliances w/gas stove, wraparound bar seating. Cozy eat-in breakfast area that offers lots of natural light and views of the landscaped backyard. Guest will be welcomed in the bedroom suite on main floor or use as a home office/study. Upstairs are 3 spacious bedrooms and a amazing master suite with sitting area, huge walk-in closet, garden tub, separate shower & double vanity. Large laundry is also conveniently located on the 2nd floor. Cozy screened porch is perfect for quiet time, and a patio/grilling area great for entertaining. Privacy fence in backyard. Tankless water heater and other hauSmart features Located across form the community pool, club house, and playground. Award winning Chapin schools and only 5 minutes to interstate and 11 more to Columbiana's shopping, dining and entertainment.
This property is off market, which means it's not currently listed for sale or rent on Zillow. This may be different from what's available on other websites or public sources.

