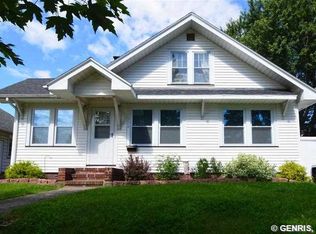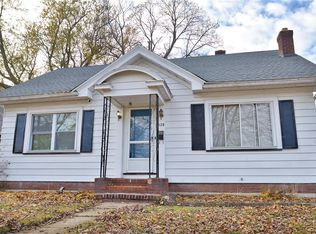Closed
$195,000
120 Wendhurst Dr, Rochester, NY 14616
4beds
1,237sqft
Single Family Residence
Built in 1939
6,250.86 Square Feet Lot
$204,500 Zestimate®
$158/sqft
$2,144 Estimated rent
Maximize your home sale
Get more eyes on your listing so you can sell faster and for more.
Home value
$204,500
$188,000 - $223,000
$2,144/mo
Zestimate® history
Loading...
Owner options
Explore your selling options
What's special
Welcome to this beautifully remodeled 4-bed, 2-bath home in the heart of Greece!! The large eat-in kitchen is the heart of the home, with ample cabinet space, sleek stainless-steel appliances, and room to gather. The fully fenced yard offers privacy and a safe space for your furry friends. The entire home has been tastefully renovated with numerous energy-efficient updates completed in 2021, including: Complete tear-off Roof and New Gutters, Updated Electric Panel and Service, Attic has been Spray Foam Insulated, New Vinyl Windows throughout, Glass Block windows in the basement. Additional updates include a brand-new hot water tank (2024) HVAC (2011) was cleaned and inspected Oct 24’. Exterior and Interior painted Oct 24', Driveway sealed Oct 24'. Past Delayed!
Zillow last checked: 8 hours ago
Listing updated: February 20, 2025 at 07:56am
Listed by:
Tiffany A. Hilbert 585-729-0583,
Keller Williams Realty Greater Rochester
Bought with:
Matthew T. Lally, 10401303849
Howard Hanna
Source: NYSAMLSs,MLS#: R1579407 Originating MLS: Rochester
Originating MLS: Rochester
Facts & features
Interior
Bedrooms & bathrooms
- Bedrooms: 4
- Bathrooms: 2
- Full bathrooms: 2
- Main level bathrooms: 1
- Main level bedrooms: 2
Heating
- Gas, Forced Air
Appliances
- Included: Dishwasher, Gas Cooktop, Gas Oven, Gas Range, Gas Water Heater, Microwave, Refrigerator
- Laundry: In Basement
Features
- Ceiling Fan(s), Eat-in Kitchen, Separate/Formal Living Room, Kitchen/Family Room Combo, Living/Dining Room, Bedroom on Main Level, Main Level Primary, Programmable Thermostat
- Flooring: Hardwood, Luxury Vinyl, Tile, Varies
- Windows: Thermal Windows
- Basement: Full
- Number of fireplaces: 1
Interior area
- Total structure area: 1,237
- Total interior livable area: 1,237 sqft
Property
Parking
- Total spaces: 1
- Parking features: Detached, Garage
- Garage spaces: 1
Features
- Patio & porch: Open, Porch
- Exterior features: Blacktop Driveway, Fully Fenced, Sprinkler/Irrigation
- Fencing: Full
Lot
- Size: 6,250 sqft
- Dimensions: 50 x 125
- Features: Rectangular, Rectangular Lot, Residential Lot
Details
- Parcel number: 2628000607400002003000
- Special conditions: Standard
Construction
Type & style
- Home type: SingleFamily
- Architectural style: Cape Cod,Two Story
- Property subtype: Single Family Residence
Materials
- Wood Siding, PEX Plumbing
- Foundation: Block
- Roof: Asphalt
Condition
- Resale
- Year built: 1939
Utilities & green energy
- Sewer: Connected
- Water: Connected, Public
- Utilities for property: Cable Available, High Speed Internet Available, Sewer Connected, Water Connected
Green energy
- Energy efficient items: Appliances, HVAC, Windows
Community & neighborhood
Security
- Security features: Security System Owned
Location
- Region: Rochester
- Subdivision: Westwood Manor 06
Other
Other facts
- Listing terms: Cash,Conventional,FHA,VA Loan
Price history
| Date | Event | Price |
|---|---|---|
| 1/23/2025 | Sold | $195,000+8.9%$158/sqft |
Source: | ||
| 1/3/2025 | Pending sale | $179,000$145/sqft |
Source: | ||
| 12/21/2024 | Contingent | $179,000$145/sqft |
Source: | ||
| 11/26/2024 | Listed for sale | $179,000+79%$145/sqft |
Source: | ||
| 3/25/2022 | Listing removed | -- |
Source: Zillow Rental Manager Report a problem | ||
Public tax history
| Year | Property taxes | Tax assessment |
|---|---|---|
| 2024 | -- | $97,200 |
| 2023 | -- | $97,200 -10% |
| 2022 | -- | $108,000 +25.6% |
Find assessor info on the county website
Neighborhood: 14616
Nearby schools
GreatSchools rating
- 4/10Longridge SchoolGrades: K-5Distance: 1 mi
- 4/10Olympia High SchoolGrades: 6-12Distance: 1.9 mi
Schools provided by the listing agent
- District: Greece
Source: NYSAMLSs. This data may not be complete. We recommend contacting the local school district to confirm school assignments for this home.

