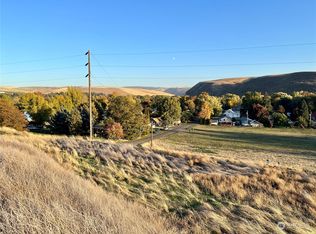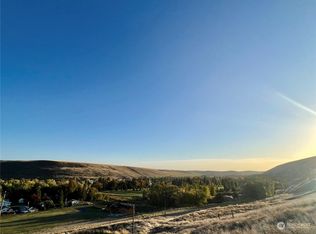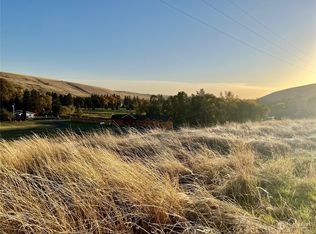Sold
Listed by:
Stephanie Wright,
Kelly Right RE of Walla Walla
Bought with: Kelly Right RE of Walla Walla
$600,000
120 Weinhard Road, Dayton, WA 99328
5beds
4,575sqft
Single Family Residence
Built in 1906
29.85 Acres Lot
$595,200 Zestimate®
$131/sqft
$2,522 Estimated rent
Home value
$595,200
Estimated sales range
Not available
$2,522/mo
Zestimate® history
Loading...
Owner options
Explore your selling options
What's special
Perched on a scenic hill, this 1907 Queen Anne-style home is a true historical masterpiece on nearly 30 acres. Recognized for its heritage; home is listed on the Local, State, and National Registers of Historic Places, making it a cherished landmark. Exterior has intricate detail and warp around porch and second floor veranda that showcases the amazing views of the valley. Interior is a testament to meticulous preservation of the parquet hardwood floors and red fir woodwork. One of the most striking interior details is the exquisite oak spindle work panels. These finely crafted details serve as a reminder of the home’s rich historical roots while imbuing it with a unique character that sets it apart from modern homes.
Zillow last checked: 8 hours ago
Listing updated: October 09, 2025 at 04:03am
Listed by:
Stephanie Wright,
Kelly Right RE of Walla Walla
Bought with:
Wendy Wheatley, 21013181
Kelly Right RE of Walla Walla
Source: NWMLS,MLS#: 2299176
Facts & features
Interior
Bedrooms & bathrooms
- Bedrooms: 5
- Bathrooms: 2
- Full bathrooms: 1
- 1/2 bathrooms: 1
- Main level bathrooms: 1
- Main level bedrooms: 1
Bedroom
- Level: Main
Other
- Level: Main
Heating
- Fireplace, Radiant, Oil
Cooling
- None
Appliances
- Included: Dishwasher(s), Dryer(s), Refrigerator(s), Stove(s)/Range(s), Washer(s)
Features
- Dining Room
- Flooring: See Remarks
- Basement: Unfinished
- Number of fireplaces: 1
- Fireplace features: Wood Burning, Main Level: 1, Fireplace
Interior area
- Total structure area: 4,575
- Total interior livable area: 4,575 sqft
Property
Parking
- Parking features: None, RV Parking
Features
- Levels: Two
- Stories: 2
- Patio & porch: Dining Room, Fireplace, Walk-In Closet(s)
- Has view: Yes
- View description: City, Golf Course
Lot
- Size: 29.85 Acres
- Features: Dead End Street, Secluded, Barn, Outbuildings, RV Parking
- Topography: Equestrian,Partial Slope
- Residential vegetation: Garden Space
Details
- Parcel number: 268447
- Zoning description: Jurisdiction: City
- Special conditions: Standard
Construction
Type & style
- Home type: SingleFamily
- Property subtype: Single Family Residence
Materials
- Stucco
- Foundation: Block
- Roof: Metal
Condition
- Year built: 1906
- Major remodel year: 1906
Utilities & green energy
- Sewer: Septic Tank
- Water: See Remarks
Community & neighborhood
Location
- Region: Dayton
- Subdivision: Dayton
HOA & financial
HOA
- Association phone: 509-540-9163
Other
Other facts
- Listing terms: Cash Out,Conventional,FHA,USDA Loan,VA Loan
- Road surface type: Dirt
- Cumulative days on market: 283 days
Price history
| Date | Event | Price |
|---|---|---|
| 9/8/2025 | Sold | $600,000-14.2%$131/sqft |
Source: | ||
| 7/20/2025 | Pending sale | $699,000$153/sqft |
Source: | ||
| 5/2/2025 | Listed for sale | $699,000$153/sqft |
Source: | ||
Public tax history
| Year | Property taxes | Tax assessment |
|---|---|---|
| 2024 | $5,792 +16.6% | $448,270 +1.1% |
| 2023 | $4,967 +3.9% | $443,390 +5.7% |
| 2022 | $4,782 +25.2% | $419,320 +29.9% |
Find assessor info on the county website
Neighborhood: 99328
Nearby schools
GreatSchools rating
- 3/10Dayton Elementary SchoolGrades: PK-5Distance: 1.2 mi
- 4/10Dayton Middle SchoolGrades: 6-8Distance: 1.2 mi
- 6/10Dayton High SchoolGrades: 9-12Distance: 1.2 mi
Schools provided by the listing agent
- Elementary: Dayton Elem
- Middle: Dayton Mid
- High: Dayton High
Source: NWMLS. This data may not be complete. We recommend contacting the local school district to confirm school assignments for this home.

Get pre-qualified for a loan
At Zillow Home Loans, we can pre-qualify you in as little as 5 minutes with no impact to your credit score.An equal housing lender. NMLS #10287.



