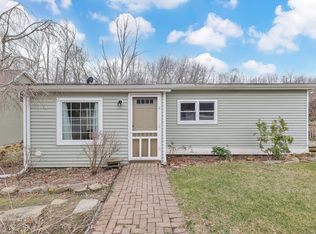Pride of ownership shows throughout this beautiful true log home. Warm and welcoming with a great floor plan. This property features gorgeous recently refinished wide board floors, exposed log beams and a beautiful floor to ceiling fieldstone fireplace. large open country kitchen with stainless steel appliances. Upper level contains master bedroom and two additional bedrooms complete with a full bath. Fully finished walkout lower level complete with a full bathroom and bedroom, plenty of living space and laundry room. A pellet stove keeps this lower level warm and cozy. Great for a mancave or in law apt, rec room etc. Relax on the front porch or rear deck which overlooks almost 2 acres of beautiful land with mature plantings, perennials and trees that enhance this park like setting. Detached two car garage with brand new garage doors and opener. Additional storage shed located behind the garage. Home is also wired for a generator. Homeowner is relocating and ready to go. Set an hour aside and tour this beautiful home. Don't forget your check book. once you see it you will want to make an offer.
This property is off market, which means it's not currently listed for sale or rent on Zillow. This may be different from what's available on other websites or public sources.
