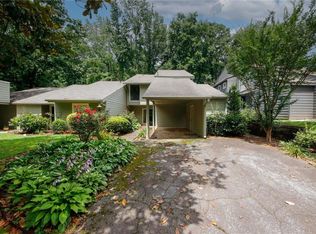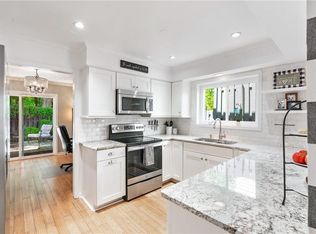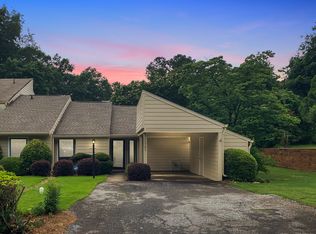Closed
$350,000
120 Weatherly Way, Alpharetta, GA 30009
3beds
1,588sqft
Condominium, Residential
Built in 1983
-- sqft lot
$368,900 Zestimate®
$220/sqft
$2,933 Estimated rent
Home value
$368,900
$343,000 - $395,000
$2,933/mo
Zestimate® history
Loading...
Owner options
Explore your selling options
What's special
First time on the market! Welcome to a wonderful blend of comfort, convenience, and natural beauty. Perfectly tucked away in the Vantage Point community, 120 Weatherly Way's UNBEATABLE LOCATION places it just half a mile from GA 400; Haynes Bridge Rd exit, and only one mile from Avalon. This charming three-bedroom, two-and-a-half-bath condo in Alpharetta is sure to check all the boxes with a spacious primary bedroom with walk-in closet, separate living & dining areas with wet bar, gas fireplace in family room, brand new deck, French doors off of kitchen, a cozy patio space surrounded by beautiful mature landscaping, and carport with storage building and outdoor motion lighting. NEW ROOF IN 2022! Some additional extra special features to this condo include an attached gas grill, custom rain water barrel, tankless gas water heater, hidden wall safe, safe room and storage nooks galore! Owners have taken incredible care of this home and maintained all mechanical systems with records of all services. This wonderful community also features a lovely community pool for residents to enjoy. HOA dues include Water, Sewer, Pest Control, Termite, Sanitation, Landscaping, all exterior maintenance EXCEPT ROOF. Want to shop? Avalon is a 5 minute car ride. Want to eat instead? Depending upon your appetite, stroll across the street to Ruth's Chris Steak House or down the street to the Shake Shack, all within walking distance. Do not miss the opportunity to live in the 30009 zip code for this amazing value.
Zillow last checked: 8 hours ago
Listing updated: January 02, 2024 at 11:00pm
Listing Provided by:
MaryEllen Heishman,
Funari Realty, LLC.
Bought with:
Kristen Martinez, 368861
RB Realty
Source: FMLS GA,MLS#: 7287230
Facts & features
Interior
Bedrooms & bathrooms
- Bedrooms: 3
- Bathrooms: 3
- Full bathrooms: 2
- 1/2 bathrooms: 1
Primary bedroom
- Features: Split Bedroom Plan
- Level: Split Bedroom Plan
Bedroom
- Features: Split Bedroom Plan
Primary bathroom
- Features: Shower Only, Other
Dining room
- Features: Butlers Pantry, Separate Dining Room
Kitchen
- Features: Breakfast Bar, Cabinets White, Eat-in Kitchen, Kitchen Island, Laminate Counters, Pantry
Heating
- Central
Cooling
- Central Air
Appliances
- Included: Dishwasher, Disposal, Dryer, Electric Oven, Electric Range, Gas Water Heater, Microwave, Refrigerator, Tankless Water Heater, Washer
- Laundry: In Kitchen, Laundry Closet, Main Level
Features
- Cathedral Ceiling(s), Crown Molding, Entrance Foyer, Walk-In Closet(s), Wet Bar
- Flooring: Carpet, Hardwood, Laminate
- Windows: Storm Window(s), Window Treatments, Wood Frames
- Basement: None
- Number of fireplaces: 1
- Fireplace features: Factory Built, Family Room, Gas Starter
- Common walls with other units/homes: End Unit,No One Above
Interior area
- Total structure area: 1,588
- Total interior livable area: 1,588 sqft
Property
Parking
- Total spaces: 2
- Parking features: Carport, Storage
- Carport spaces: 2
Accessibility
- Accessibility features: None
Features
- Levels: Two
- Stories: 2
- Patio & porch: Deck, Patio, Side Porch
- Exterior features: Awning(s), Gas Grill, Lighting, Rain Barrel/Cistern(s), Storage, No Dock
- Pool features: None
- Spa features: None
- Fencing: None
- Has view: Yes
- View description: Other
- Waterfront features: None
- Body of water: None
Lot
- Size: 1,589 sqft
- Features: Back Yard, Front Yard, Landscaped, Private
Details
- Additional structures: None
- Parcel number: 12 271107460612
- Other equipment: None
- Horse amenities: None
Construction
Type & style
- Home type: Condo
- Architectural style: Other
- Property subtype: Condominium, Residential
- Attached to another structure: Yes
Materials
- HardiPlank Type
- Foundation: Slab
- Roof: Composition
Condition
- Resale
- New construction: No
- Year built: 1983
Utilities & green energy
- Electric: 110 Volts
- Sewer: Public Sewer
- Water: Public
- Utilities for property: Cable Available, Electricity Available, Natural Gas Available, Phone Available, Sewer Available, Water Available
Green energy
- Energy efficient items: Water Heater
- Energy generation: Water
Community & neighborhood
Security
- Security features: Carbon Monoxide Detector(s), Security Lights, Smoke Detector(s)
Community
- Community features: Pool
Location
- Region: Alpharetta
- Subdivision: Vantage Point
HOA & financial
HOA
- Has HOA: No
- HOA fee: $440 monthly
- Services included: Maintenance Structure, Maintenance Grounds, Pest Control, Swim, Tennis, Termite, Trash, Water
Other
Other facts
- Ownership: Condominium
- Road surface type: Asphalt
Price history
| Date | Event | Price |
|---|---|---|
| 12/27/2023 | Sold | $350,000$220/sqft |
Source: | ||
| 11/22/2023 | Pending sale | $350,000$220/sqft |
Source: | ||
| 11/1/2023 | Listed for sale | $350,000$220/sqft |
Source: | ||
Public tax history
| Year | Property taxes | Tax assessment |
|---|---|---|
| 2024 | $2,326 +181.9% | $134,320 +33.9% |
| 2023 | $825 -34.2% | $100,320 |
| 2022 | $1,254 +0.6% | $100,320 +3% |
Find assessor info on the county website
Neighborhood: North Point
Nearby schools
GreatSchools rating
- 7/10Hembree Springs Elementary SchoolGrades: PK-5Distance: 2.5 mi
- 8/10Northwestern Middle SchoolGrades: 6-8Distance: 3.4 mi
- 10/10Milton High SchoolGrades: 9-12Distance: 3.5 mi
Schools provided by the listing agent
- Elementary: Manning Oaks
- Middle: Northwestern
- High: Milton - Fulton
Source: FMLS GA. This data may not be complete. We recommend contacting the local school district to confirm school assignments for this home.
Get a cash offer in 3 minutes
Find out how much your home could sell for in as little as 3 minutes with a no-obligation cash offer.
Estimated market value
$368,900
Get a cash offer in 3 minutes
Find out how much your home could sell for in as little as 3 minutes with a no-obligation cash offer.
Estimated market value
$368,900


