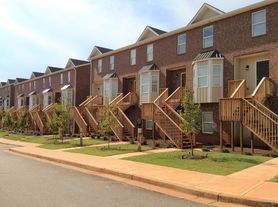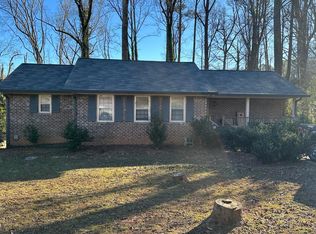120 Watson Drive is exactly the type home that comes to mind when you think of peaceful East-Athens living. Tucked away on an amazingly large lot in University Heights neighborhood just off College Station Road, this four sided brick home is ready and waiting for its new tenants. Featuring a traditional ranch style 3 bedroom-2 bathroom floorplan, the home has just undergone a tasteful interior renovation including a complete kitchen overhaul, new cabinets, new stainless steel appliances, updated bath, new flooring and refinishing of the timeless hardwoods that run throughout the majority of the home.
Just minutes from UGAs main campus, a stones throw from UGA Vet School and with close proximity to the Athens perimeter, you will be in the perfect location for quick access to all that makes this neighborhood so desirable!
House for rent
$2,100/mo
120 Watson Dr, Athens, GA 30605
3beds
1,408sqft
Price may not include required fees and charges.
Single family residence
Available now
Cats, dogs OK
-- A/C
-- Laundry
-- Parking
-- Heating
What's special
Traditional ranch styleNew stainless steel appliancesUpdated bathLarge lotNew cabinetsInterior renovationComplete kitchen overhaul
- 16 days |
- -- |
- -- |
Travel times
Zillow can help you save for your dream home
With a 6% savings match, a first-time homebuyer savings account is designed to help you reach your down payment goals faster.
Offer exclusive to Foyer+; Terms apply. Details on landing page.
Facts & features
Interior
Bedrooms & bathrooms
- Bedrooms: 3
- Bathrooms: 2
- Full bathrooms: 2
Appliances
- Included: Dishwasher, Refrigerator, Stove
Interior area
- Total interior livable area: 1,408 sqft
Property
Parking
- Details: Contact manager
Details
- Parcel number: 182A4C007
Construction
Type & style
- Home type: SingleFamily
- Property subtype: Single Family Residence
Community & HOA
Location
- Region: Athens
Financial & listing details
- Lease term: Contact For Details
Price history
| Date | Event | Price |
|---|---|---|
| 8/5/2025 | Listed for rent | $2,100+47.4%$1/sqft |
Source: Zillow Rentals | ||
| 7/8/2025 | Price change | $349,900-2.5%$249/sqft |
Source: | ||
| 5/29/2025 | Price change | $359,000-1.4%$255/sqft |
Source: Hive MLS #1025646 | ||
| 5/14/2025 | Listed for sale | $364,000+246.7%$259/sqft |
Source: Hive MLS #1025646 | ||
| 12/23/2021 | Listing removed | -- |
Source: Zillow Rental Network Premium | ||

