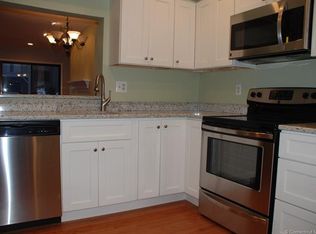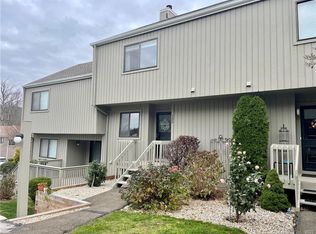Completely renovated 3-level townhouse, offering 3 bedrooms, 2.5 baths. Beautifully remodeled kitchen with granite countertops and stainless steel appliances. Hardwood flooring throughout the first floor. Family room/dining room combination features a lovely wood-burning fireplace with glass tile surround, for those chilly winter days. Master bedroom with a full bath, two walk-in closets and ceiling fan. A second full bath services the other two bedrooms on the second floor. One of the bedrooms has a private balcony. All brand new carpeting on the second floor. Additional living space (not included in square footage) in lower level. Foxwood II is self-managed and offers a private club house which can be rented for your entertaining needs, pool, tennis courts, basketball court, and a children's playground. Nothing left to do but move in!
This property is off market, which means it's not currently listed for sale or rent on Zillow. This may be different from what's available on other websites or public sources.

