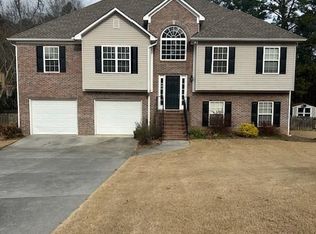Closed
$370,000
120 Washington St SE, Calhoun, GA 30701
5beds
2,690sqft
Single Family Residence
Built in 2001
0.66 Acres Lot
$394,300 Zestimate®
$138/sqft
$2,763 Estimated rent
Home value
$394,300
$375,000 - $414,000
$2,763/mo
Zestimate® history
Loading...
Owner options
Explore your selling options
What's special
Nestled in the serene Orchard subdivision, 120 Washington Street, awaits its new owners. This exquisite five-bedroom, three-bathroom home is a rare gem in Calhoun, offering the perfect blend of comfort and elegance. Situated on a .66-acre lot, this residence boasts a private backyard paradise, complete with a deck overlooking a stunning in-ground swimming pool - ideal for those leisurely summer days. As you step inside, be greeted by the warmth of hardwood floors and an abundance of natural light, creating an inviting atmosphere throughout the home. The spacious living area, enhanced by a cozy fireplace, offers the perfect setting for family gatherings. The additional family room in the lower level provides ample space for entertainment or relaxation. This property is not just a house; it's a lifestyle. Experience the joy of living in a community renowned for its welcoming atmosphere and the convenience of being close to all that Calhoun has to offer. Don't miss the opportunity to make 120 Washington Street your new home. Schedule a showing today and take the first step towards your dream home in Calhoun!
Zillow last checked: 8 hours ago
Listing updated: April 01, 2024 at 08:18am
Listed by:
Jenny K Smith 770-548-5700,
Keller Williams Northwest
Bought with:
Hannah Waddell, 404792
RE/MAX Town & Country
Source: GAMLS,MLS#: 10248702
Facts & features
Interior
Bedrooms & bathrooms
- Bedrooms: 5
- Bathrooms: 3
- Full bathrooms: 3
- Main level bathrooms: 2
- Main level bedrooms: 3
Dining room
- Features: Seats 12+, Separate Room
Kitchen
- Features: Breakfast Area, Breakfast Room, Pantry
Heating
- Central, Electric
Cooling
- Ceiling Fan(s), Central Air
Appliances
- Included: Dishwasher, Dryer, Microwave, Oven/Range (Combo), Refrigerator, Washer
- Laundry: Other
Features
- Double Vanity, High Ceilings, In-Law Floorplan, Master On Main Level, Separate Shower, Tray Ceiling(s), Vaulted Ceiling(s), Walk-In Closet(s)
- Flooring: Carpet, Hardwood
- Windows: Double Pane Windows
- Basement: Bath Finished,Exterior Entry,Finished,Interior Entry
- Number of fireplaces: 1
- Fireplace features: Family Room, Gas Log
- Common walls with other units/homes: No Common Walls
Interior area
- Total structure area: 2,690
- Total interior livable area: 2,690 sqft
- Finished area above ground: 2,690
- Finished area below ground: 0
Property
Parking
- Total spaces: 2
- Parking features: Attached, Garage, Garage Door Opener
- Has attached garage: Yes
Features
- Levels: Multi/Split
- Patio & porch: Deck, Patio, Porch
- Has private pool: Yes
- Pool features: In Ground
- Fencing: Fenced
- Body of water: None
Lot
- Size: 0.66 Acres
- Features: Level, Private
Details
- Parcel number: 067 259
Construction
Type & style
- Home type: SingleFamily
- Architectural style: Traditional
- Property subtype: Single Family Residence
Materials
- Brick, Vinyl Siding
- Roof: Composition
Condition
- Resale
- New construction: No
- Year built: 2001
Utilities & green energy
- Sewer: Septic Tank
- Water: Public
- Utilities for property: Cable Available, Electricity Available, Water Available
Community & neighborhood
Community
- Community features: Pool
Location
- Region: Calhoun
- Subdivision: The Orchard
HOA & financial
HOA
- Has HOA: Yes
- HOA fee: $300 annually
- Services included: Swimming
Other
Other facts
- Listing agreement: Exclusive Agency
Price history
| Date | Event | Price |
|---|---|---|
| 3/29/2024 | Sold | $370,000$138/sqft |
Source: | ||
| 3/14/2024 | Pending sale | $370,000$138/sqft |
Source: | ||
| 3/4/2024 | Contingent | $370,000$138/sqft |
Source: | ||
| 3/1/2024 | Price change | $370,000-1.3%$138/sqft |
Source: | ||
| 2/2/2024 | Listed for sale | $375,000+84.7%$139/sqft |
Source: | ||
Public tax history
| Year | Property taxes | Tax assessment |
|---|---|---|
| 2024 | $2,831 +6.9% | $113,440 +6.7% |
| 2023 | $2,649 +0.9% | $106,280 +7.1% |
| 2022 | $2,627 +14.4% | $99,240 +18.1% |
Find assessor info on the county website
Neighborhood: 30701
Nearby schools
GreatSchools rating
- 7/10Sonoraville Elementary SchoolGrades: PK-5Distance: 3.7 mi
- 6/10Red Bud Middle SchoolGrades: 6-8Distance: 3.9 mi
- 7/10Sonoraville High SchoolGrades: 9-12Distance: 3.9 mi
Schools provided by the listing agent
- Elementary: Sonoraville
- Middle: Red Bud
- High: Sonoraville
Source: GAMLS. This data may not be complete. We recommend contacting the local school district to confirm school assignments for this home.
Get pre-qualified for a loan
At Zillow Home Loans, we can pre-qualify you in as little as 5 minutes with no impact to your credit score.An equal housing lender. NMLS #10287.
Sell with ease on Zillow
Get a Zillow Showcase℠ listing at no additional cost and you could sell for —faster.
$394,300
2% more+$7,886
With Zillow Showcase(estimated)$402,186
