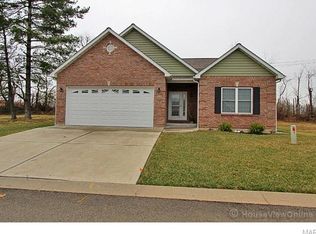Closed
Listing Provided by:
Ronda K Barks 573-631-1663,
Coldwell Banker Hulsey
Bought with: Magnolia Realty, LLC
Price Unknown
120 Walnut Ridge Dr, Farmington, MO 63640
3beds
1,616sqft
Single Family Residence
Built in 2015
6,534 Square Feet Lot
$347,300 Zestimate®
$--/sqft
$1,619 Estimated rent
Home value
$347,300
$233,000 - $517,000
$1,619/mo
Zestimate® history
Loading...
Owner options
Explore your selling options
What's special
Stunning home in 55+ community. Walking path around the lake, community club house and pool. Beautifully decorated. Recently painted. Wood floors are beautiful and easy to clean. You will absolutely love the Plantation shutters and the screened back porch is perfect for bird watching. Finished basement with 3rd bedroom and 3rd bath plus family room. Meticulously maintained villa. Make an appointment to view this one ASAP!
Zillow last checked: 8 hours ago
Listing updated: May 05, 2025 at 02:13pm
Listing Provided by:
Ronda K Barks 573-631-1663,
Coldwell Banker Hulsey
Bought with:
Krista F Willis, 2023046519
Magnolia Realty, LLC
Source: MARIS,MLS#: 24019499 Originating MLS: Mineral Area Board of REALTORS
Originating MLS: Mineral Area Board of REALTORS
Facts & features
Interior
Bedrooms & bathrooms
- Bedrooms: 3
- Bathrooms: 3
- Full bathrooms: 3
- Main level bathrooms: 2
- Main level bedrooms: 2
Bathroom
- Features: Floor Covering: Ceramic Tile
- Level: Main
- Area: 50
- Dimensions: 5x10
Bathroom
- Features: Floor Covering: Ceramic Tile
- Level: Main
- Area: 55
- Dimensions: 5x11
Bathroom
- Features: Floor Covering: Vinyl
- Level: Lower
- Area: 50
- Dimensions: 5x10
Other
- Features: Floor Covering: Wood Engineered
- Level: Main
- Area: 196
- Dimensions: 14x14
Other
- Level: Main
- Area: 144
- Dimensions: 12x12
Other
- Features: Floor Covering: Carpeting
- Level: Lower
- Area: 192
- Dimensions: 12x16
Dining room
- Features: Floor Covering: Wood Engineered
- Level: Main
- Area: 121
- Dimensions: 11x11
Family room
- Features: Floor Covering: Carpeting
- Level: Lower
- Area: 588
- Dimensions: 21x28
Kitchen
- Features: Floor Covering: Ceramic Tile
- Level: Main
- Area: 72
- Dimensions: 9x8
Living room
- Features: Floor Covering: Wood Engineered
- Level: Main
- Area: 375
- Dimensions: 25x15
Other
- Features: Floor Covering: Ceramic Tile
- Level: Main
- Area: 35
- Dimensions: 7x5
Heating
- Electric, Forced Air
Cooling
- Central Air, Electric
Appliances
- Included: Dishwasher, Dryer, Microwave, Range, Refrigerator, Washer, Water Softener, Water Softener Rented, Electric Water Heater
- Laundry: Main Level
Features
- Vaulted Ceiling(s), Walk-In Closet(s), Shower, Granite Counters, Pantry, Entrance Foyer, Dining/Living Room Combo
- Flooring: Carpet, Hardwood
- Basement: Full,Partially Finished,Concrete,Sleeping Area
- Number of fireplaces: 1
- Fireplace features: Recreation Room
Interior area
- Total structure area: 1,616
- Total interior livable area: 1,616 sqft
- Finished area above ground: 1,616
Property
Parking
- Total spaces: 2
- Parking features: Attached, Garage, Garage Door Opener, Off Street
- Attached garage spaces: 2
Features
- Levels: One
- Patio & porch: Patio, Screened
Lot
- Size: 6,534 sqft
- Dimensions: 73 x 92
Details
- Parcel number: 097025000000017.79
- Special conditions: Standard
Construction
Type & style
- Home type: SingleFamily
- Architectural style: Ranch,Traditional
- Property subtype: Single Family Residence
Materials
- Stone Veneer, Brick Veneer, Vinyl Siding
Condition
- Year built: 2015
Utilities & green energy
- Sewer: Public Sewer
- Water: Public
- Utilities for property: Natural Gas Available, Underground Utilities
Community & neighborhood
Community
- Community features: Clubhouse
Location
- Region: Farmington
- Subdivision: Butterfield Gardens
HOA & financial
HOA
- HOA fee: $125 monthly
- Services included: Other
Other
Other facts
- Listing terms: Cash,Conventional
- Ownership: Private
- Road surface type: Concrete
Price history
| Date | Event | Price |
|---|---|---|
| 8/5/2024 | Sold | -- |
Source: | ||
| 7/2/2024 | Contingent | $337,500$209/sqft |
Source: | ||
| 4/6/2024 | Listed for sale | $337,500+9%$209/sqft |
Source: | ||
| 11/22/2021 | Sold | -- |
Source: | ||
| 10/6/2021 | Pending sale | $309,500$192/sqft |
Source: | ||
Public tax history
| Year | Property taxes | Tax assessment |
|---|---|---|
| 2024 | $2,321 -0.2% | $46,090 |
| 2023 | $2,325 -0.2% | $46,090 |
| 2022 | $2,329 +15.2% | $46,090 +14.9% |
Find assessor info on the county website
Neighborhood: 63640
Nearby schools
GreatSchools rating
- 4/10Jefferson Elementary SchoolGrades: 1-4Distance: 0.1 mi
- 6/10Farmington Middle SchoolGrades: 7-8Distance: 1.7 mi
- 5/10Farmington Sr. High SchoolGrades: 9-12Distance: 1.5 mi
Schools provided by the listing agent
- Elementary: Farmington R-Vii
- Middle: Farmington Middle
- High: Farmington Sr. High
Source: MARIS. This data may not be complete. We recommend contacting the local school district to confirm school assignments for this home.
