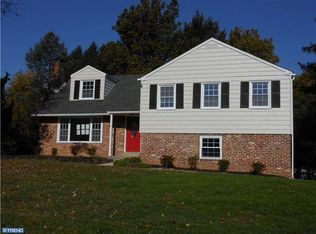Welcome to 120 Walker Road, a beautifully renovated home in the highly sought after neighborhood of Brookmeade Farms. This is an immaculate residence in perfect move-in condition. The first floor features a formal living room with hardwood flooring, bay window and gas fireplace with brick surround and colonial mantle. The formal dining room offers hardwood floors, chair railing and crown molding. The stunning, totally renovated gourmet kitchen features gleaming granite countertops, a breakfast bar, raised panel and display cabinetry, tile backsplash, a double drawer dishwasher and stainless steel appliances. A doorway from the kitchen leads to the cozy den with dry bar with wine refrigerator, bead board and brick walls, a laundry closet and doorways to the two car garage and the fabulous patio area. The master bedroom offers two walk-in closets with custom shelving and drawers plus direct access to a fully renovated bathroom with tile flooring, bead board 1/2 walls and a full shower. This bathroom can also be accessed via second door from the hallway. The upper level is home to a huge second bedroom with one deep closet and one spacious walk in closet, offering tremendous storage. The third bedroom offers its own closet. Both bedrooms are serviced by a renovated hall bathroom with tile flooring, upgraded sink, shower stall and a tiled soaking tub. The basement area/family room is finished and offers a flexible space for recreation and casual living. A huge L-shaped storage area provides tons of storage space, shelving, utilities, a workshop area and a second washing machine with laundry tub. The fieldstone patio overlooks a nicely planted rear yard and is a perfect setting for outdoor entertaining and relaxation. Updated windows throughout, newer HVAC (2012), tasteful paint and d~~cor, gleaming hardwoods and a wonderfully proportioned floor plan all combine to create a very special place to call home. This is a gem, ready to go. Located in the top ranked Tredyffrin-Easttown School District, minutes to Valley Forge National Park and close to the shops, trains and corporate centers of the Main Line. Your search is over. Welcome home!
This property is off market, which means it's not currently listed for sale or rent on Zillow. This may be different from what's available on other websites or public sources.
