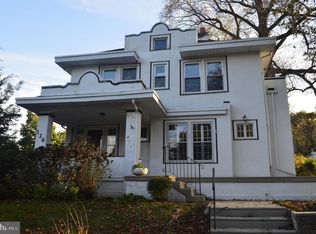Welcome home to this charming 90 year old stone colonial home located just steps away from the Springfield Trolley Station. The traditional stone and stucco exterior coupled with stunning landscaping greet you as you approach the front door. Enter into the sun filled living room featuring hardwood floors and a large stone, gas fireplace. To your left you will find a cozy den and office with custom built in's. To your right you'll find a lovely dining room with a big, bright bay window. The kitchen features upgraded appliances, granite countertops and tile backsplash in addition to laundry area and 1 piece bathroom. Upstairs you will find 2 bedrooms, a nice hallway bathroom and a lovely 2 story master suite with large bathroom featuring a Jacuzzi tub, stall shower and double vanity and loft with large walk-in closet and sitting area. The basement is finished and currently holds a sauna, included with the property and access to the large, immaculate 2 car garage. Outside, enjoy the paver patio and large level backyard with storage shed. Updates done in 2016 include: New roof with 3D shingles, new high efficiency HVAC with stainless steel chimney liner, repointed stone chimney, painted exterior, updated hall bathroom and all new basement windows. Please see attachment for full list of updates performed over the years. Located on a snow route and steps away from the trolley station make commuting hassle free! Minutes from route 1 township line and 476. THIS HOME COMES WITH A 1 YEAR HMS HOME WARRANTY!
This property is off market, which means it's not currently listed for sale or rent on Zillow. This may be different from what's available on other websites or public sources.
