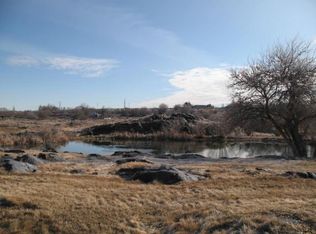Sold
Price Unknown
120 W Main St, Hagerman, ID 83332
4beds
2baths
2,759sqft
Single Family Residence
Built in 1950
3,484.8 Square Feet Lot
$311,100 Zestimate®
$--/sqft
$1,721 Estimated rent
Home value
$311,100
Estimated sales range
Not available
$1,721/mo
Zestimate® history
Loading...
Owner options
Explore your selling options
What's special
$10,000 Price Reduction! Welcome to this charming Spanish-style bungalow in the heart of Hagerman. This spacious 4-bedroom, 2-bath home combines timeless character with modern comfort. The home features a brand-new primary suite with a large bathroom and a custom walk-in closet complete with floor-to-ceiling shelving. The bright and functional kitchen, remodeled in 2022, includes new cabinets, countertops, and appliances. With its flexible layout and commercial zoning, this property offers endless possibilities — from a comfortable family home to a unique office, restaurant, or other business. The 1,200+ sq. ft. basement provides ample open storage that could easily be converted into additional living space or utilized for business purposes. Outside, you’ll find a private courtyard surrounded by mature trees, low-maintenance landscaping, and full fencing, creating a peaceful retreat. Located just steps from all that Hagerman has to offer, this home is ideally situated near the Snake River, hot springs, and local recreation areas — making it a strong candidate for a short-term rental or investment property. Don’t miss this newly priced opportunity to own a piece of one of Idaho’s most charming small towns!
Zillow last checked: 8 hours ago
Listing updated: November 24, 2025 at 05:21pm
Listed by:
Jessica Anderson 208-280-8060,
Super Realty of Idaho
Bought with:
Desi Williams
Real Broker LLC
Source: IMLS,MLS#: 98929753
Facts & features
Interior
Bedrooms & bathrooms
- Bedrooms: 4
- Bathrooms: 2
- Main level bathrooms: 2
- Main level bedrooms: 4
Primary bedroom
- Level: Main
Bedroom 2
- Level: Main
Bedroom 3
- Level: Main
Bedroom 4
- Level: Main
Heating
- Forced Air, Heat Pump
Cooling
- Central Air
Appliances
- Included: Electric Water Heater
Features
- Number of Baths Main Level: 2
- Has basement: No
- Has fireplace: Yes
- Fireplace features: Pellet Stove
Interior area
- Total structure area: 2,759
- Total interior livable area: 2,759 sqft
- Finished area above ground: 1,542
- Finished area below ground: 0
Property
Features
- Levels: Single with Below Grade
- Fencing: Full,Vinyl
Lot
- Size: 3,484 sqft
- Features: Sm Lot 5999 SF, Sidewalks, Corner Lot, Auto Sprinkler System, Drip Sprinkler System
Details
- Parcel number: RPH3000039003FA
Construction
Type & style
- Home type: SingleFamily
- Property subtype: Single Family Residence
Materials
- Stucco
- Roof: Rolled/Hot Mop,Tile
Condition
- Year built: 1950
Utilities & green energy
- Water: Public
- Utilities for property: Sewer Connected
Community & neighborhood
Location
- Region: Hagerman
Other
Other facts
- Listing terms: Cash,Conventional,FHA,VA Loan
- Ownership: Fee Simple
Price history
Price history is unavailable.
Public tax history
| Year | Property taxes | Tax assessment |
|---|---|---|
| 2025 | -- | $336,821 |
| 2024 | $1,383 +5% | $336,821 +3.9% |
| 2023 | $1,317 -15.7% | $324,143 +3.6% |
Find assessor info on the county website
Neighborhood: 83332
Nearby schools
GreatSchools rating
- 4/10Hagerman SchoolGrades: PK-12Distance: 0.1 mi
Schools provided by the listing agent
- Elementary: Hagerman
- Middle: Hagerman
- High: Hagerman
- District: Hagerman Joint District #233
Source: IMLS. This data may not be complete. We recommend contacting the local school district to confirm school assignments for this home.
