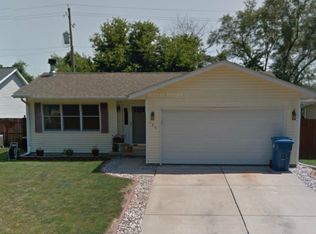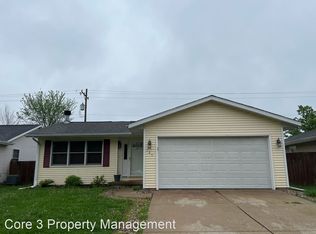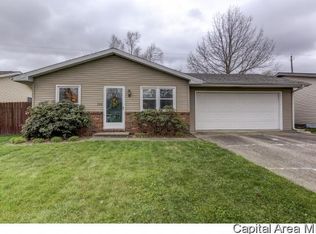Sold for $174,900
$174,900
120 W Hawkeye Way, Springfield, IL 62707
3beds
1,229sqft
Single Family Residence, Residential
Built in 2003
6,325 Square Feet Lot
$199,400 Zestimate®
$142/sqft
$1,618 Estimated rent
Home value
$199,400
$189,000 - $209,000
$1,618/mo
Zestimate® history
Loading...
Owner options
Explore your selling options
What's special
This a fantastic ranch home with a super practical layout & space to meet all your needs. At first glance you'll notice gorgeous landscapes & curb appeal; step inside & a generous, vaulted living room sets the scene with trendy color schemes & contemporary styles. The large eat in kitchen is naturally lit by the back deck sliding door access to an adorable fenced backyard. The kitchen updates are flawless; find newer stainless appliances, tile flooring & backsplash with an abundance of bright white, newer cabinetry pulling it all together. Enjoy 2 modern bathrooms; the master offers a fully equipped en suite while the 2nd & 3rd bedrooms share the second full bath. There's so much to love in this spacious layout. The maintenance is solid, the cosmetics are near perfect & the prime location just west of Veterans Pkwy cannot be beat!
Zillow last checked: 8 hours ago
Listing updated: July 18, 2023 at 01:09pm
Listed by:
Kyle T Killebrew Mobl:217-741-4040,
The Real Estate Group, Inc.
Bought with:
Michelle Good Trumpy, 475195976
The Real Estate Group, Inc.
Source: RMLS Alliance,MLS#: CA1022733 Originating MLS: Capital Area Association of Realtors
Originating MLS: Capital Area Association of Realtors

Facts & features
Interior
Bedrooms & bathrooms
- Bedrooms: 3
- Bathrooms: 2
- Full bathrooms: 2
Bedroom 1
- Level: Main
- Dimensions: 12ft 0in x 12ft 9in
Bedroom 2
- Level: Main
- Dimensions: 8ft 11in x 10ft 11in
Bedroom 3
- Level: Main
- Dimensions: 9ft 2in x 10ft 11in
Kitchen
- Level: Main
- Dimensions: 17ft 11in x 11ft 3in
Laundry
- Level: Main
Living room
- Level: Main
- Dimensions: 16ft 11in x 17ft 11in
Main level
- Area: 1229
Heating
- Electric, Forced Air
Cooling
- Central Air
Appliances
- Included: Dishwasher, Disposal, Microwave, Range, Refrigerator, Electric Water Heater
Features
- Ceiling Fan(s), Vaulted Ceiling(s)
- Basement: Crawl Space
Interior area
- Total structure area: 1,229
- Total interior livable area: 1,229 sqft
Property
Parking
- Total spaces: 2
- Parking features: Attached
- Attached garage spaces: 2
Features
- Patio & porch: Deck
Lot
- Size: 6,325 sqft
- Dimensions: 115 x 55
- Features: Level
Details
- Parcel number: 14090278016
Construction
Type & style
- Home type: SingleFamily
- Architectural style: Ranch
- Property subtype: Single Family Residence, Residential
Materials
- Vinyl Siding
- Foundation: Block
- Roof: Shingle
Condition
- New construction: No
- Year built: 2003
Utilities & green energy
- Sewer: Public Sewer
- Water: Public
- Utilities for property: Cable Available
Community & neighborhood
Location
- Region: Springfield
- Subdivision: Walnut Hills
Other
Other facts
- Road surface type: Paved
Price history
| Date | Event | Price |
|---|---|---|
| 7/14/2023 | Sold | $174,900$142/sqft |
Source: | ||
| 6/11/2023 | Pending sale | $174,900$142/sqft |
Source: | ||
| 6/8/2023 | Listed for sale | $174,900+30.5%$142/sqft |
Source: | ||
| 9/30/2015 | Sold | $134,000-0.7%$109/sqft |
Source: | ||
| 7/30/2015 | Listed for sale | $134,900+7.9%$110/sqft |
Source: CAPITAL AREA MIS #154958 Report a problem | ||
Public tax history
| Year | Property taxes | Tax assessment |
|---|---|---|
| 2024 | $4,138 +16% | $55,264 +19.2% |
| 2023 | $3,568 +4.9% | $46,361 +5.4% |
| 2022 | $3,403 +4.1% | $43,977 +3.9% |
Find assessor info on the county website
Neighborhood: 62707
Nearby schools
GreatSchools rating
- 4/10Ridgely Elementary SchoolGrades: PK-5Distance: 1.8 mi
- 2/10U S Grant Middle SchoolGrades: 6-8Distance: 4 mi
- 1/10Lanphier High SchoolGrades: 9-12Distance: 2.6 mi
Get pre-qualified for a loan
At Zillow Home Loans, we can pre-qualify you in as little as 5 minutes with no impact to your credit score.An equal housing lender. NMLS #10287.


