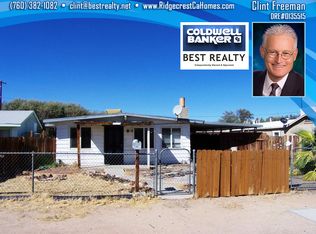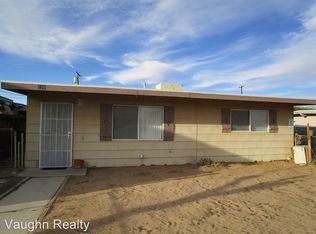
Sold for $150,000
Street View
$150,000
120 W Haloid Ave, Ridgecrest, CA 93555
2beds
1,225sqft
SingleFamily
Built in 1945
6,534 Square Feet Lot
$149,400 Zestimate®
$122/sqft
$1,353 Estimated rent
Home value
$149,400
$134,000 - $167,000
$1,353/mo
Zestimate® history
Loading...
Owner options
Explore your selling options
What's special
Facts & features
Interior
Bedrooms & bathrooms
- Bedrooms: 2
- Bathrooms: 1
- Full bathrooms: 1
Heating
- Wall
Cooling
- Other
Appliances
- Included: Refrigerator
Features
- Flooring: Tile, Carpet
Interior area
- Total interior livable area: 1,225 sqft
Property
Lot
- Size: 6,534 sqft
Details
- Parcel number: 47808213
Construction
Type & style
- Home type: SingleFamily
Materials
- wood frame
Condition
- Year built: 1945
Community & neighborhood
Location
- Region: Ridgecrest
Price history
| Date | Event | Price |
|---|---|---|
| 7/10/2025 | Sold | $150,000-11.7%$122/sqft |
Source: Agent Provided Report a problem | ||
| 6/11/2025 | Pending sale | $169,900$139/sqft |
Source: | ||
| 4/15/2025 | Price change | $169,900-5.6%$139/sqft |
Source: | ||
| 3/21/2025 | Listed for sale | $179,900+799.5%$147/sqft |
Source: | ||
| 9/14/2015 | Sold | $20,000-68.8%$16/sqft |
Source: Public Record Report a problem | ||
Public tax history
| Year | Property taxes | Tax assessment |
|---|---|---|
| 2025 | $975 +3.5% | $35,510 +2% |
| 2024 | $941 +2.4% | $34,814 +2% |
| 2023 | $920 +2% | $34,132 +2% |
Find assessor info on the county website
Neighborhood: 93555
Nearby schools
GreatSchools rating
- 5/10Faller Elementary SchoolGrades: K-5Distance: 1.7 mi
- 5/10James Monroe Middle SchoolGrades: 6-8Distance: 0.4 mi
- 6/10Burroughs High SchoolGrades: 9-12Distance: 1.5 mi
Get a cash offer in 3 minutes
Find out how much your home could sell for in as little as 3 minutes with a no-obligation cash offer.
Estimated market value
$149,400
