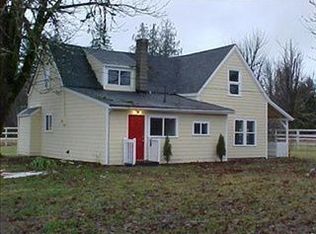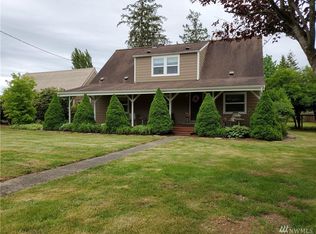Beautifully updated 3 bedroom home on 5 acres! Turn key & ready to move in! Updates in the last 3 mo incl - new paint inside & out, new front door, new back door stairs & landing, new flooring in the entry, laundry room, & tile under wood stove, pressure washed and deep cleaned. Roof on home is aprox 2yrs old. Spacious master with en-suite bath, walk-in closet, sitting rm/office space. Vaulted ceilings, cast iron wood stove & modern finishes. Dry Bed Creek runs thru property. A must see!
This property is off market, which means it's not currently listed for sale or rent on Zillow. This may be different from what's available on other websites or public sources.

