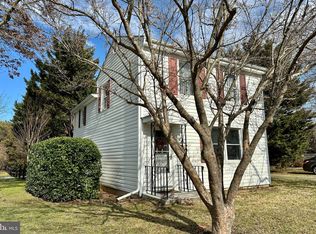Affordable small town living with home business option( check with local zoning to confirm). Located in the village of Galena, this home offers over 1800 sqft and is much larger than meets the eye. Well maintained and updated over the years. Fresh carpet & paint make it move in ready. The one bath is not only large but beautifully redone with a large walk in shower, separate tub, double sink vanity, giving it a designer feel and located close to the Master and two of the three guest bedrooms. To the right of the main living area, there is an additional bedroom that offers original hardwood flooring and is very roomy. With it's proximity to the laundry area, this bedroom lends itself to the possibility of being converted to a private master suite. Or take advantage of the laundry area to add that second bathroom either way, you can't go wrong with a little improvement. The main living area consists of a nice sized living room, dining room and small kitchen. No need for a dining room? Consider improving the kitchen and combining the two into a much larger kitchen. The covered back porch is just off the dining room and connected to the large back deck over looking the nice back yard. There is even a storage shed to tuck away the mower and other gardening tools. Ramp leading to the front door makes easy access for those with mobility challenges but seller will remove if requested. This home has great bones and wonderful curb appeal along with the convenience to boating/dining on the Sassafras River. Shop local for produce, grocery, wine and antiques or pop over the tax free Delaware. It's a lot of house for under $200k...move in and improve to fit your needs and taste.
This property is off market, which means it's not currently listed for sale or rent on Zillow. This may be different from what's available on other websites or public sources.
