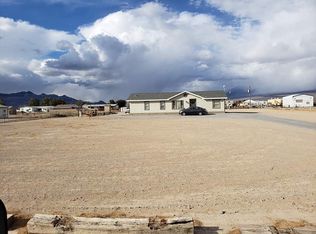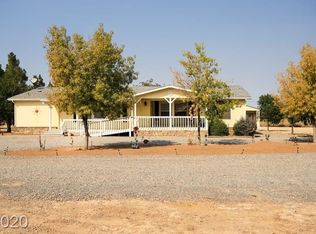Closed
$245,000
120 W Blosser Ranch Rd, Pahrump, NV 89060
2beds
1,152sqft
Manufactured Home, Single Family Residence
Built in 1987
1.2 Acres Lot
$237,700 Zestimate®
$213/sqft
$1,708 Estimated rent
Home value
$237,700
$219,000 - $257,000
$1,708/mo
Zestimate® history
Loading...
Owner options
Explore your selling options
What's special
Over an Acre, Single Story Manufactured Home with Brand New Roof, New Paint Inside and Out, Brand New Flooring, New Garage Door, New New New! home Features: Open Airy Living Room, Open Kitchen with Dining Area. Primary Bedroom with En-Suite Full Bath. 2nd Bedroom. Full Guest Bathroom. Laundry Room. Outside Shed for Storage. Detached Oversized 1-Car Garage. Well House. Structures for Dogs. Fully Fenced Property. Large Mature Trees
Zillow last checked: 8 hours ago
Listing updated: April 30, 2025 at 11:54am
Listed by:
Margaretha Breytenbach S.0066415 702-813-1770,
Real Broker LLC
Bought with:
Valeria G. Mariscal-Marquez, S.0182961
Galindo Group Real Estate
Source: LVR,MLS#: 2654227 Originating MLS: Greater Las Vegas Association of Realtors Inc
Originating MLS: Greater Las Vegas Association of Realtors Inc
Facts & features
Interior
Bedrooms & bathrooms
- Bedrooms: 2
- Bathrooms: 2
- Full bathrooms: 2
Primary bedroom
- Description: Bedroom With Bath Downstairs
- Dimensions: 13x11
Bedroom 2
- Dimensions: 11x8
Primary bathroom
- Description: Tub/Shower Combo
Dining room
- Description: Breakfast Nook/Eating Area,Dining Area,Kitchen/Dining Room Combo,Vaulted Ceiling
- Dimensions: 10x9
Kitchen
- Description: Breakfast Nook/Eating Area,Luxury Vinyl Plank,Solid Surface Countertops
Living room
- Description: Front
- Dimensions: 23x15
Heating
- Central, Electric
Cooling
- Central Air, Electric
Appliances
- Included: Dishwasher, Electric Range, Electric Water Heater, Disposal
- Laundry: Electric Dryer Hookup, Laundry Room
Features
- Bedroom on Main Level, Ceiling Fan(s), Primary Downstairs
- Flooring: Laminate
- Windows: Double Pane Windows
- Has fireplace: No
Interior area
- Total structure area: 1,152
- Total interior livable area: 1,152 sqft
Property
Parking
- Total spaces: 1
- Parking features: Detached, Garage, Garage Door Opener, Private, RV Access/Parking
- Garage spaces: 1
Features
- Stories: 1
- Patio & porch: Covered, Patio
- Exterior features: Exterior Steps, Patio, Shed
- Fencing: Full,Metal
Lot
- Size: 1.20 Acres
- Features: 1 to 5 Acres, Landscaped
Details
- Additional structures: Shed(s)
- Parcel number: 2984220
- Zoning description: Horses Permitted,Single Family
- Horses can be raised: Yes
- Horse amenities: None, Horses Allowed
Construction
Type & style
- Home type: MobileManufactured
- Architectural style: One Story
- Property subtype: Manufactured Home, Single Family Residence
Materials
- Roof: Metal
Condition
- Good Condition,Resale
- Year built: 1987
Utilities & green energy
- Electric: Photovoltaics None
- Sewer: Septic Tank
- Water: Private, Well
- Utilities for property: Electricity Available, Septic Available
Green energy
- Energy efficient items: Windows, Solar Screens
Community & neighborhood
Location
- Region: Pahrump
- Subdivision: Rancho Del Sol U2
Other
Other facts
- Listing agreement: Exclusive Right To Sell
- Listing terms: Cash,Conventional,FHA,VA Loan
- Ownership: Manufactured
Price history
| Date | Event | Price |
|---|---|---|
| 4/30/2025 | Sold | $245,000$213/sqft |
Source: | ||
| 3/30/2025 | Contingent | $245,000$213/sqft |
Source: | ||
| 3/25/2025 | Price change | $245,000-1.6%$213/sqft |
Source: | ||
| 3/19/2025 | Price change | $249,000-2.4%$216/sqft |
Source: | ||
| 3/12/2025 | Price change | $255,000-1.9%$221/sqft |
Source: | ||
Public tax history
| Year | Property taxes | Tax assessment |
|---|---|---|
| 2025 | $782 +2.5% | $24,618 -7.7% |
| 2024 | $763 +3.7% | $26,674 +5.1% |
| 2023 | $736 +7.2% | $25,379 +9.9% |
Find assessor info on the county website
Neighborhood: 89060
Nearby schools
GreatSchools rating
- 7/10Manse Elementary SchoolGrades: PK-5Distance: 2.4 mi
- 5/10Rosemary Clarke Middle SchoolGrades: 6-8Distance: 1.8 mi
- 5/10Pahrump Valley High SchoolGrades: 9-12Distance: 4.6 mi
Schools provided by the listing agent
- Elementary: Manse,Manse
- Middle: Rosemary Clarke
- High: Pahrump Valley
Source: LVR. This data may not be complete. We recommend contacting the local school district to confirm school assignments for this home.
Sell for more on Zillow
Get a free Zillow Showcase℠ listing and you could sell for .
$237,700
2% more+ $4,754
With Zillow Showcase(estimated)
$242,454
