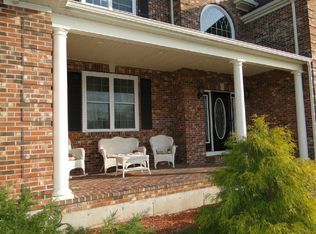Stunning Colonial situated in this highly desirable neighborhood of Sheldonville Farms. This twelve room home was totally remodeled in 2008 inside and out. Three finished floors with over 4,600+ sq. ft. of living area, plus finished room in lower level. Exquisite open floor plan boasts hardwood floors, solid core doors, recess lighting, custom woodwork and cabinetry and much more. Dramatic two story Great Room with wet bar, floor to ceiling stone fireplace, vaulted ceilings. Custom Gourmet designer's kitchen equipped for a true cook, brimming with custom Omega cabinets, granite counters, large center island and high-end appliances. First floor Office/Art Studio with built-in cabinets. Magnificent Master bedroom, vaulted ceiling, custom cabinet and private bath. Finished third floor and partially finished basement. Professionally landscaped grounds with sprinkler system. A Must See!!
This property is off market, which means it's not currently listed for sale or rent on Zillow. This may be different from what's available on other websites or public sources.
