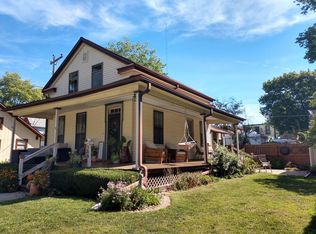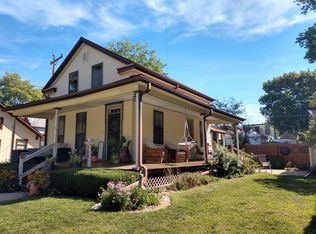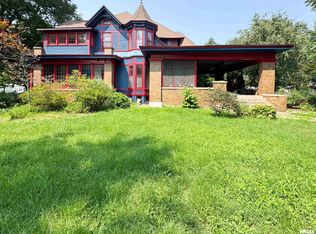Closed
$200,000
120 W 3rd St, Delavan, IL 61734
4beds
2,878sqft
Single Family Residence
Built in 1976
7,560 Square Feet Lot
$220,000 Zestimate®
$69/sqft
$2,106 Estimated rent
Home value
$220,000
$209,000 - $231,000
$2,106/mo
Zestimate® history
Loading...
Owner options
Explore your selling options
What's special
Breathtaking 3-4 bedroom craftsman beauty on corner lot in great neighborhood. Built to incredibly high standards with finest materials, in the 1920's. Meticulously restored in the 1990's. Amazing hardwood floors, beamed ceilings, picture rail crown moulding, and built ins. Custom built walnut cabinets. Gas fireplace. Incredible master suite includes dressing room with full wall of cedar closets, and stone accented sitting area. Two full baths plus partial half bath ready to be completed. Huge basement with tall ceilings. Oversized two car detached garage with room to finish out a loft. Updated 200a electrical service and wiring. Dual modern hvac systems keep utility bills low. Three massive walk in ravens storage areas. You won't believe the abundance of space, character, quality, and charm in this wonderful home. Motivated Seller, Ready to move this beautiful home! What a FANTASTIC opportunity!
Zillow last checked: 8 hours ago
Listing updated: July 05, 2023 at 09:04am
Listing courtesy of:
Jared Litwiller 309-840-5983,
Coldwell Banker Real Estate Group
Bought with:
Jared Litwiller
Coldwell Banker Real Estate Group
Source: MRED as distributed by MLS GRID,MLS#: 11802309
Facts & features
Interior
Bedrooms & bathrooms
- Bedrooms: 4
- Bathrooms: 2
- Full bathrooms: 2
Primary bedroom
- Features: Flooring (Hardwood), Bathroom (Full)
- Level: Second
- Area: 210 Square Feet
- Dimensions: 15X14
Bedroom 2
- Features: Flooring (Hardwood)
- Level: Main
- Area: 224 Square Feet
- Dimensions: 16X14
Bedroom 3
- Level: Main
- Area: 120 Square Feet
- Dimensions: 12X10
Bedroom 4
- Features: Flooring (Hardwood)
- Level: Main
- Area: 180 Square Feet
- Dimensions: 15X12
Dining room
- Features: Flooring (Hardwood)
- Level: Main
- Area: 240 Square Feet
- Dimensions: 15X16
Foyer
- Level: Main
- Area: 90 Square Feet
- Dimensions: 10X9
Kitchen
- Level: Main
- Area: 180 Square Feet
- Dimensions: 12X15
Laundry
- Level: Basement
- Area: 645 Square Feet
- Dimensions: 43X15
Living room
- Features: Flooring (Hardwood)
- Level: Main
- Area: 300 Square Feet
- Dimensions: 15X20
Heating
- Natural Gas
Cooling
- Central Air
Features
- Basement: Partially Finished,Partial
Interior area
- Total structure area: 0
- Total interior livable area: 2,878 sqft
Property
Parking
- Total spaces: 2
- Parking features: On Site, Garage Owned, Detached, Garage
- Garage spaces: 2
Accessibility
- Accessibility features: No Disability Access
Features
- Stories: 1
Lot
- Size: 7,560 sqft
- Dimensions: 54X140
Details
- Parcel number: 212109230001
- Special conditions: None
Construction
Type & style
- Home type: SingleFamily
- Architectural style: Other
- Property subtype: Single Family Residence
Materials
- Brick
Condition
- New construction: No
- Year built: 1976
Utilities & green energy
- Water: Public
Community & neighborhood
Location
- Region: Delavan
- Subdivision: Not Applicable
Other
Other facts
- Listing terms: Cash
- Ownership: Fee Simple
Price history
| Date | Event | Price |
|---|---|---|
| 7/5/2023 | Sold | $200,000$69/sqft |
Source: | ||
| 6/8/2023 | Pending sale | $200,000+20.8%$69/sqft |
Source: | ||
| 12/6/2022 | Sold | $165,500-16.8%$58/sqft |
Source: Public Record Report a problem | ||
| 10/10/2022 | Price change | $199,000-6.6%$69/sqft |
Source: | ||
| 9/30/2022 | Price change | $213,000-3.2%$74/sqft |
Source: | ||
Public tax history
| Year | Property taxes | Tax assessment |
|---|---|---|
| 2024 | $4,364 -14% | $60,670 +10.1% |
| 2023 | $5,074 +36.9% | $55,110 +10.1% |
| 2022 | $3,706 +5.1% | $50,060 +4% |
Find assessor info on the county website
Neighborhood: 61734
Nearby schools
GreatSchools rating
- 2/10Delavan Elementary SchoolGrades: PK-6Distance: 0.5 mi
- 2/10Delavan Jr High SchoolGrades: 7-8Distance: 0.5 mi
- 5/10Delavan High SchoolGrades: 9-12Distance: 0.5 mi
Schools provided by the listing agent
- Elementary: Delavan Elementary
- Middle: Delavan Jr High
- High: Delavan High School
- District: 703
Source: MRED as distributed by MLS GRID. This data may not be complete. We recommend contacting the local school district to confirm school assignments for this home.
Get pre-qualified for a loan
At Zillow Home Loans, we can pre-qualify you in as little as 5 minutes with no impact to your credit score.An equal housing lender. NMLS #10287.


