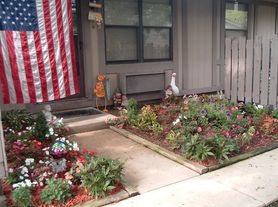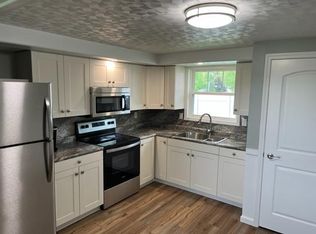Welcome to your new haven at
120 W 10th St in charming Rochester, IN!
This spacious 3-bedroom, 2-bathroom house boasts 2,000 square feet of comfortable living space, perfect for those seeking a cozy yet roomy environment.
With a modern kitchen equipped with all the essential appliances, including a dishwasher and microwave, cooking and entertaining will be a breeze.
Imagine relaxing in your new home with these fantastic features:
- Washer and dryer for your convenience
- Gas and electric ranges for versatile cooking options
- Ample storage space with a garbage disposal
- A bright and airy atmosphere throughout the house
This property is ideally suited for those who appreciate a pet-free environment, as dogs and cats are not allowed. Whether you're looking to settle down or start fresh, this house is ready to welcome you.
Mark your calendars for showings starting December 26, 2025, with a target lease start date of January 1, 2026.
Don't miss out on this opportunity to make this house your home! Preferred lease duration is 1 year. This property is unfurnished.
Security Deposit amount determined by the owner.
For each pet, there is a non-refundable move-in fee of $200 and monthly fee of $35.
Elevate your living experience with our optional Resident Benefits Package ($45/month). Enjoy peace of mind and extra perks designed to make renting easier and more rewarding:
- $100,000 in personal liability protection
- $10,000 in personal belongings protection
- Credit Booster for on-time payments - build your credit just by paying rent
- Accidental damage & lockout reimbursement credits
- Plus more exclusive resident perks!
Property is syndicated by Nomad as a courtesy to owner. Owner will conduct all correspondence and showings.
BEWARE OF SCAMS - Nomad will never ask you to pay any amount prior to applying and all payments are processed through our secure online tenant portal direct to Nomad.
House for rent
$1,500/mo
Fees may apply
120 W 10th St, Rochester, IN 46975
3beds
2,000sqft
Price may not include required fees and charges. Learn more|
Single family residence
Available now
Small dogs OK
Central air
In unit laundry
On street parking
Forced air
What's special
- 60 days |
- -- |
- -- |
Zillow last checked: 10 hours ago
Listing updated: February 02, 2026 at 09:36am
Travel times
Looking to buy when your lease ends?
Consider a first-time homebuyer savings account designed to grow your down payment with up to a 6% match & a competitive APY.
Facts & features
Interior
Bedrooms & bathrooms
- Bedrooms: 3
- Bathrooms: 2
- Full bathrooms: 2
Heating
- Forced Air
Cooling
- Central Air
Appliances
- Included: Dishwasher, Disposal, Dryer, Microwave, Range, Refrigerator, Washer
- Laundry: In Unit
Interior area
- Total interior livable area: 2,000 sqft
Property
Parking
- Parking features: On Street
- Details: Contact manager
Features
- Exterior features: Exhaust Hood, Heating system: Forced Air, One Year Lease, Parking: Covered Spot
Details
- Parcel number: 250792181012000009
Construction
Type & style
- Home type: SingleFamily
- Property subtype: Single Family Residence
Community & HOA
Location
- Region: Rochester
Financial & listing details
- Lease term: One Year Lease
Price history
| Date | Event | Price |
|---|---|---|
| 12/16/2025 | Listed for rent | $1,500$1/sqft |
Source: Zillow Rentals Report a problem | ||
| 9/16/2015 | Sold | $87,900-2.2% |
Source: | ||
| 5/1/2015 | Listed for sale | $89,900$45/sqft |
Source: KELLEY REALTY #201519181 Report a problem | ||
Neighborhood: 46975
Nearby schools
GreatSchools rating
- NAColumbia Elementary SchoolGrades: PK-1Distance: 0.5 mi
- 4/10Rochester Community High SchoolGrades: 8-12Distance: 0.6 mi
- 6/10George M Riddle Elementary SchoolGrades: 2-4Distance: 0.6 mi

