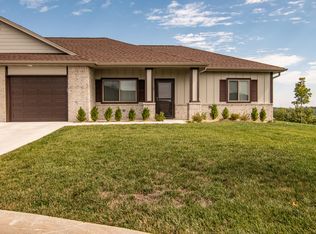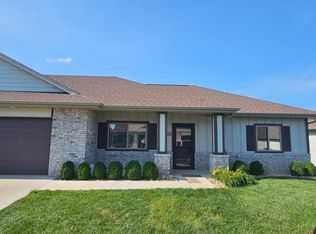Closed
Price Unknown
120 Vista View Drive #A, Branson, MO 65616
2beds
1,088sqft
Duplex
Built in 2022
-- sqft lot
$242,400 Zestimate®
$--/sqft
$1,632 Estimated rent
Home value
$242,400
$230,000 - $255,000
$1,632/mo
Zestimate® history
Loading...
Owner options
Explore your selling options
What's special
Inside the gates of the desirable 55+ Community of Summit Ridge Residences, is a patio home, built in September of 2022, ready for new owners. This delightful 2 bedroom, 2 full bath home has been lightly used as a vacation home and still smells brand new! Featuring modern vinyl plank flooring, hardwood cabinets and quartz counters, it is move in ready. The owners installed an upgraded refrigerator, kitchen faucet and a side wall mounted garage door opener to allow extra overhead space. With a view of the Ozarks, this home is minutes from all of the shopping, dining and entertainment Branson and the surrounding area offers. Call now for your private showing!
Zillow last checked: 8 hours ago
Listing updated: August 28, 2024 at 06:31pm
Listed by:
Joyce Schumacher 501-454-8692,
Sherrell Realty & Assoc., LLC
Bought with:
Eric Huffman, 2007012593
HCW Realty
Source: SOMOMLS,MLS#: 60251091
Facts & features
Interior
Bedrooms & bathrooms
- Bedrooms: 2
- Bathrooms: 2
- Full bathrooms: 2
Heating
- Central, Heat Pump, Electric
Cooling
- Ceiling Fan(s), Central Air, Heat Pump
Appliances
- Included: Dishwasher, Disposal, Electric Water Heater, Free-Standing Electric Oven, Microwave, Refrigerator
- Laundry: Main Level, W/D Hookup
Features
- High Speed Internet, Internet - Satellite, Quartz Counters, Vaulted Ceiling(s)
- Flooring: Vinyl
- Windows: Blinds, Double Pane Windows
- Has basement: No
- Attic: Access Only:No Stairs
- Has fireplace: No
Interior area
- Total structure area: 1,321
- Total interior livable area: 1,088 sqft
- Finished area above ground: 1,088
- Finished area below ground: 0
Property
Parking
- Total spaces: 1
- Parking features: Driveway, Garage Door Opener, Garage Faces Front, Shared Driveway
- Attached garage spaces: 1
- Has uncovered spaces: Yes
Features
- Levels: One
- Stories: 1
- Patio & porch: Covered, Patio
- Exterior features: Rain Gutters
- Has view: Yes
- View description: Panoramic
Lot
- Size: 3,907 sqft
- Dimensions: 53.6 x 72.9
- Features: Landscaped, Level
Details
- Parcel number: 084.018000000005.027
Construction
Type & style
- Home type: MultiFamily
- Architectural style: Contemporary
- Property subtype: Duplex
- Attached to another structure: Yes
Materials
- Brick, HardiPlank Type
- Foundation: Slab
- Roof: Composition
Condition
- Year built: 2022
Utilities & green energy
- Sewer: Public Sewer
- Water: Public
- Utilities for property: Cable Available
Community & neighborhood
Security
- Security features: Smoke Detector(s)
Location
- Region: Branson
- Subdivision: Summit Ridge Residences
HOA & financial
HOA
- HOA fee: $225 monthly
- Services included: Insurance, Maintenance Structure, Clubhouse, Common Area Maintenance, Gated Entry, Maintenance Grounds, Sewer, Snow Removal, Trash
Other
Other facts
- Listing terms: Cash,Conventional,FHA,USDA/RD,VA Loan
- Road surface type: Concrete, Asphalt
Price history
| Date | Event | Price |
|---|---|---|
| 9/25/2023 | Sold | -- |
Source: | ||
| 9/5/2023 | Pending sale | $235,000$216/sqft |
Source: | ||
| 9/2/2023 | Listed for sale | $235,000$216/sqft |
Source: | ||
Public tax history
| Year | Property taxes | Tax assessment |
|---|---|---|
| 2024 | $1,850 -0.3% | $21,760 |
| 2023 | $1,856 +143.2% | $21,760 +1045.3% |
| 2022 | $763 +13.8% | $1,900 |
Find assessor info on the county website
Neighborhood: 65616
Nearby schools
GreatSchools rating
- 9/10Buchanan ElementaryGrades: K-3Distance: 1.1 mi
- 3/10Branson Jr. High SchoolGrades: 7-8Distance: 2.2 mi
- 7/10Branson High SchoolGrades: 9-12Distance: 0.9 mi
Schools provided by the listing agent
- Elementary: Branson Buchanan
- Middle: Branson
- High: Branson
Source: SOMOMLS. This data may not be complete. We recommend contacting the local school district to confirm school assignments for this home.

