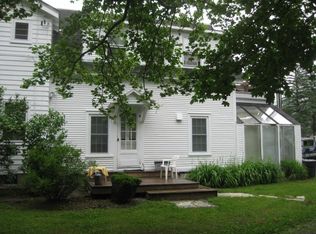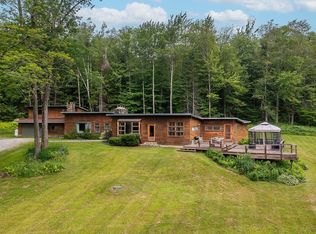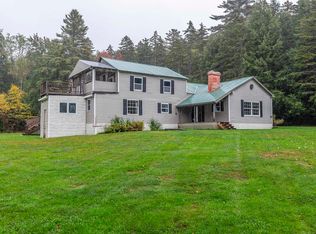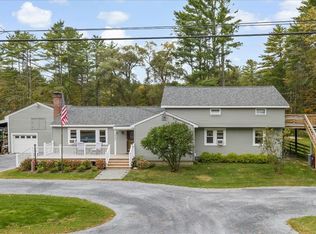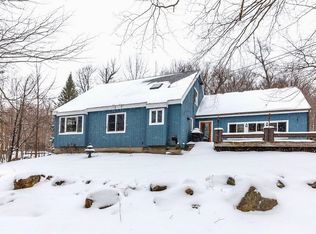Antique charmer in the village of East Dorset was originally built in the 1850s by famous lumberman, F.G. Harwood. An addition was added in 1900, followed by several improvements over time the colonial farmhouse boasts approximately 3,861 sq. ft. including an oversized two car garage all on 1.1 acres. With a sprawling footprint that features a primary bedroom suite with oversized closet, 4 additional bedrooms, 3 1/2 baths, a formal dining room, large living room as well as front parlor. The large kitchen with a center island, 6 burner gas range opens to a deck patio on one side and the large garage on the other. Most of the wood floors are Brazilian cherry, combined with antique maple upstairs, and pale bamboo in the primary suite. There is a feel of the rambling farmhouse in this home, artfully combined with the contemporary elements and comforts. Just a short distance to Manchester, this large , yet cozy home would make the perfect place for a growing family, or to develop into multiplex housing with a few units, as there is already the footprint of a duplex here with two kitchen hook-ups, basements, and furnaces. Recent zoning changes will make this home “mixed-use residential”, opening up a host of creative possibilities for small business as well as housing. Great location & excellent school choice. Worth the trip!
Active
Listed by:
Jill Simon,
Josiah Allen Real Estate, Manchester Branch Office 802-362-3355
Price cut: $25K (11/17)
$439,500
120 Village Street, Dorset, VT 05253
4beds
3,861sqft
Est.:
Farm
Built in 1850
1.1 Acres Lot
$-- Zestimate®
$114/sqft
$-- HOA
What's special
Oversized two car garageWood floorsPrimary bedroom suiteFormal dining roomDeck patio
- 378 days |
- 1,530 |
- 93 |
Zillow last checked: 8 hours ago
Listing updated: November 17, 2025 at 10:39am
Listed by:
Jill Simon,
Josiah Allen Real Estate, Manchester Branch Office 802-362-3355
Source: PrimeMLS,MLS#: 5023329
Tour with a local agent
Facts & features
Interior
Bedrooms & bathrooms
- Bedrooms: 4
- Bathrooms: 4
- Full bathrooms: 3
- 1/2 bathrooms: 1
Heating
- Propane, Oil, Pellet Stove, Vented Gas Heater, Hot Air
Cooling
- None
Appliances
- Included: Gas Cooktop, Dishwasher, Dryer, Microwave, Refrigerator, Washer, Propane Water Heater
- Laundry: 2nd Floor Laundry
Features
- Kitchen Island, Kitchen/Dining, Kitchen/Family, Primary BR w/ BA, Soaking Tub, Walk-In Closet(s), Walk-in Pantry
- Flooring: Bamboo, Ceramic Tile, Hardwood, Vinyl
- Basement: Bulkhead,Concrete,Interior Stairs,Sump Pump,Unfinished,Interior Entry
- Number of fireplaces: 1
- Fireplace features: Wood Burning, 1 Fireplace
Interior area
- Total structure area: 4,861
- Total interior livable area: 3,861 sqft
- Finished area above ground: 3,861
- Finished area below ground: 0
Property
Parking
- Total spaces: 2
- Parking features: Gravel, Direct Entry, Attached
- Garage spaces: 2
Features
- Levels: Two
- Stories: 2
- Patio & porch: Covered Porch, Enclosed Porch, Screened Porch
- Exterior features: Deck
- Has view: Yes
- View description: Mountain(s)
- Frontage length: Road frontage: 150
Lot
- Size: 1.1 Acres
- Features: Country Setting, Landscaped, Level, In Town, Valley, Near Railroad
Details
- Parcel number: 18005710417
- Zoning description: VR
Construction
Type & style
- Home type: SingleFamily
- Architectural style: Colonial,Historic Vintage
- Property subtype: Farm
Materials
- Wood Frame, Clapboard Exterior
- Foundation: Stone
- Roof: Other Shingle
Condition
- New construction: No
- Year built: 1850
Utilities & green energy
- Electric: Fuses
- Sewer: Private Sewer, Septic Tank
- Utilities for property: Cable at Site, Telephone at Site
Community & HOA
Community
- Security: Smoke Detector(s)
Location
- Region: East Dorset
Financial & listing details
- Price per square foot: $114/sqft
- Tax assessed value: $339,400
- Annual tax amount: $6,842
- Date on market: 11/27/2024
- Road surface type: Paved
Estimated market value
Not available
Estimated sales range
Not available
$4,625/mo
Price history
Price history
| Date | Event | Price |
|---|---|---|
| 11/17/2025 | Price change | $439,500-5.4%$114/sqft |
Source: | ||
| 9/23/2025 | Price change | $464,500-3%$120/sqft |
Source: | ||
| 11/27/2024 | Listed for sale | $479,000+13.9%$124/sqft |
Source: | ||
| 11/18/2024 | Sold | $420,592-15.5%$109/sqft |
Source: Public Record Report a problem | ||
| 8/5/2024 | Listing removed | $498,000$129/sqft |
Source: | ||
Public tax history
Public tax history
| Year | Property taxes | Tax assessment |
|---|---|---|
| 2024 | -- | $339,400 |
| 2023 | -- | $339,400 |
| 2022 | -- | $339,400 |
Find assessor info on the county website
BuyAbility℠ payment
Est. payment
$2,484/mo
Principal & interest
$1704
Property taxes
$626
Home insurance
$154
Climate risks
Neighborhood: East Dorset
Nearby schools
GreatSchools rating
- 6/10Dorset Elementary SchoolGrades: PK-8Distance: 3 mi
- NABurr & Burton AcademyGrades: 9-12Distance: 6 mi
Schools provided by the listing agent
- Elementary: The Dorset School
- Middle: The Dorset School
- District: Bennington/Rutland
Source: PrimeMLS. This data may not be complete. We recommend contacting the local school district to confirm school assignments for this home.
- Loading
- Loading
