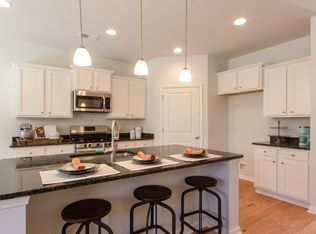The Elle floorplan features an open living space and kitchen, first floor primary bedroom with a large walk-in closet, and a flex space for use of an office or formal dining room. The second floor features four secondary bedrooms, two full bathrooms, laundry room, and a substantial bonus living space. Photos are a depiction of a similar home. Homeowners will enjoy resort-style amenities such as two pools, a clubhouse, fire pit, fishing pier, dog park, campsite, playground, and bocce ball.
This property is off market, which means it's not currently listed for sale or rent on Zillow. This may be different from what's available on other websites or public sources.
