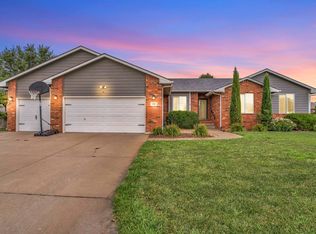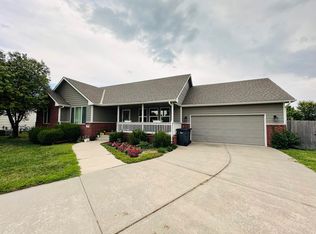Located in a quiet neighborhood, this one owner home has been very well maintained. As you enter, you are welcomed by a nice sized living room which leads into a dining area and then to the kitchen. A wonderful kitchen with great storage and an eat at breakfast bar. The bathroom off the hallway is spacious and features a tub/shower that looks like new. There is a coat closet and a linen closet in the hallway. The laundry room with washer and dryer are located on the main level just off the main hallway. The master bedroom has two closets and an en suite. The second bedroom is a nice size and located on the main level. The basement is unfinished and is plumbed for a full bathroom, ready for a bedroom, family room and storage to be specially designed by you! From the dining area, out the back door to a nice patio for entertaining and a good sized fenced in back yard, as well as great storage shed.
This property is off market, which means it's not currently listed for sale or rent on Zillow. This may be different from what's available on other websites or public sources.


