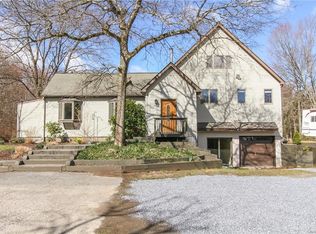Absolutely charming farmhouse style Cape Cod with tons of potential. Beautiful rocking chair front porch. Hardwood floors throughout. Living room with fireplace. Nice sized kitchen with butlers pantry. Formal dining room. Huge, sunlit family room with french doors and full bath which could also double as first floor master bedroom suite. Upstairs is airy and bright and includes large master bedroom with bamboo flooring and master bath with pocket door, 2 additional bedrooms, office and full bath. Newer windows and electric upgraded to 200amp. Tons of storage. Over 3 acres of gorgeous property which with flowering perennials such as rose of Sharon, oakleaf hydrangeas, cone flowers and irises. Even includes a barn with electric, a chicken coop and a trail for exploring. Set back from the road with a widened driveway. Close to shopping, hospitals, Metro North and really great restaurants. Don't miss this one.
This property is off market, which means it's not currently listed for sale or rent on Zillow. This may be different from what's available on other websites or public sources.
