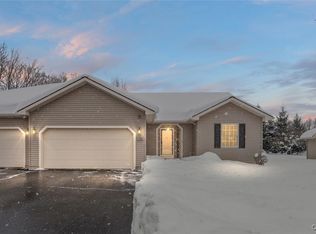Raven Rock Estates...Downsizing without Compromise! This Duplex Villa artfully combines architecture and innovative design into an open floor plan. Luxury finishes include hardwood floors, custom moldings, atrium doors, stainless refrigerator, double ovens, dual-zone wine refrigerator, granite counter tops, built-in bookcases on both levels, 3 bedrooms, master suite, walk-in closet, family room and a bonus area! Sliding doors open to an oversized composite deck, brick paver patio and a tree-lined yard. Living can't get any easier! Call to schedule your appointment today!
This property is off market, which means it's not currently listed for sale or rent on Zillow. This may be different from what's available on other websites or public sources.
