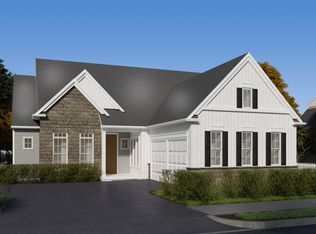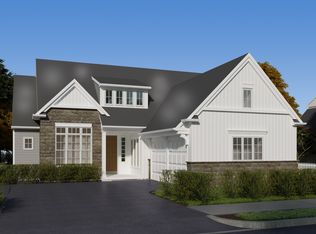Timeless Understated Elegance best describes this natural light filled 4 bedroom, 3 full bath, one half bath home featuring an Open floor plan, Beautifully designed architecture, and Quality finished Amenities that will impress from the moment you walk through the front door. As you enter into the 2 story foyer you will appreciate the custom millwork and hardwood flooring throughout. The first floor features a formal living room/large den, dining room with trey ceiling and walls of windows. The great room on this floor offers a gas fireplace, coffered ceiling's and opens into the chef's kitchen with a large center island, granite counter tops, stainless steel appliances, large prep area with cabinetry and a large walk in pantry. The eat in dining area that is part of the kitchen is also surrounded by windows. From the great room you can step out on to the oversized Custom designed trex deck with outdoor lighting so you can enjoy the beautiful views day and night. The first floor also offers a spacious primary ensuite, with 9 ft ceilings, beautiful views, a sitting area, walk in closets, large primary bath with custom cabinetry, soaking tub and an oversized walk in tile shower. Also featured on the first floor is a half bath, laundry room and access to the 2 car garage with custom treated flooring. The first floor offers all first floor living. The Second floor offers a loft sitting area, two large bedrooms with walk in closets and a shared full bath. There is a finished bonus room on this level that could be a fun playroom, office or craft room. The lower level of the home is an oasis for guests or family with a large, beautifully finished Recreation room, bedroom and full bath. The additional finished room off the Rec. room is perfect for either a golf simulator space, exercise room or office. From the Rec. Room you can step out onto the covered patio. There are two large unfinished storage areas. The best part of living in this detached single home is that it is part of a condo association offering maintenance free living. The home is close to walking trails, fishing pond, play areas and just minutes to major health care facilities, Interstates, shopping and so much more. This home is Truly Move In Ready.
This property is off market, which means it's not currently listed for sale or rent on Zillow. This may be different from what's available on other websites or public sources.

