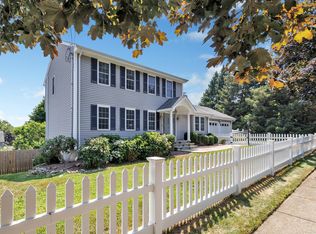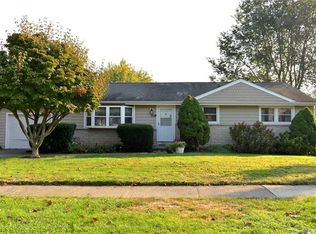From the minute you pull up to this Custom New England Colonial you will know this is home! The covered front porch welcomes you into this gracious floor plan offering a 21x23 FR. with vaulted ceilings, floor to ceiling fplc. and designer built-ins. The kit. has granite counters, ss. appliances, and a sep. 11x11 breakfast area. Entertain in the formal DR with fplc. with enough room for all your guests. Share some special times with a friend in the peaceful 20x12 LR. The 2nd level offer 4 BRMS. with 2 full bths. The finished LL. with full bath, is a great teen suite or possible in-law arrangement. Private rear yard with new 32x14 trex decking overlooking the olympic size swimming pool and hot tub. See addend. for add. amenities.
This property is off market, which means it's not currently listed for sale or rent on Zillow. This may be different from what's available on other websites or public sources.

