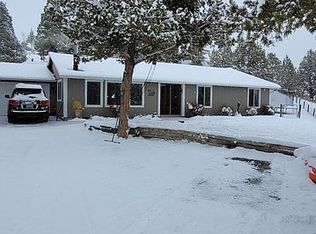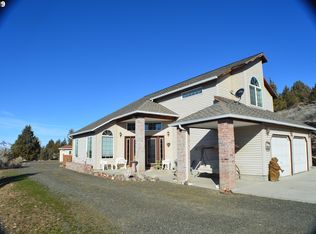Nice Family home with views of the Mountains. This 3 bedroom 2 bathroom home offers an open floor plan. Sit on your deck, relax and take in the views.Upscale subdivision with nice homes.Minutes to downtown businesses, 7th Street complex (basketball court,tennis court,skate park,walking path,fishing pond,play area, baseball and softball fields.Low maintenance home,storage shed,attached 2 car garage. Call & make your appointment today
This property is off market, which means it's not currently listed for sale or rent on Zillow. This may be different from what's available on other websites or public sources.


