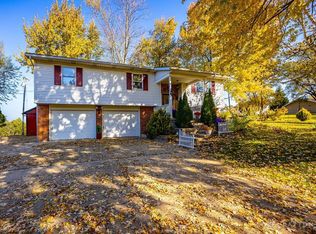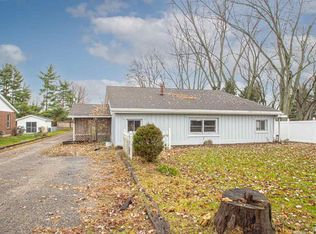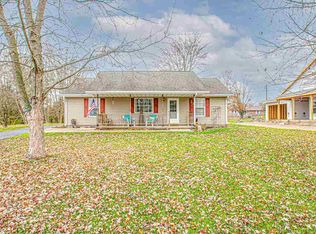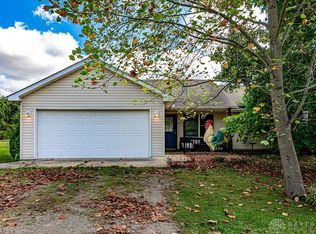Lovely 3-bedroom, 2-bath wood ranch on Thor Lake, offering a fantastic opportunity to enjoy lake community living at Lake Lakengren. With summer approaching, now is the perfect time to take advantage of the lake, community pool, beach, clubhouse, and more. This well-maintained home features wood siding, a recently replaced garage door, and a concrete drive for great curb appeal. The spacious Living Room opens to a back deck with a beautiful lake view, while the Kitchen, open to the Dining Room, includes plenty of wood cabinetry, granite countertops, and a pantry for storage. The Primary Bedroom offers an attached bath with a double sink vanity and a whirlpool tub, both with granite vanity tops. Recent updates include a new dock in 2023, plus a water heater, flooring, dryer, and dishwasher in 2024. The furnace, air conditioner, and garage door were replaced in 2022. This property backs up to a community access lot (Parcel # B44002400605011000) owned by the LPOA. NO SHOW ASSIST-CALL 855-244-1395 TO SCHEDULE
Pending
Price cut: $4.6K (10/13)
$279,900
120 Valhalla Dr, Eaton, OH 45320
3beds
1,796sqft
Est.:
Single Family Residence, Residential
Built in 1992
0.36 Acres Lot
$268,500 Zestimate®
$156/sqft
$76/mo HOA
What's special
Wood ranchGranite countertopsPlenty of wood cabinetryRecently replaced garage doorDouble sink vanityGranite vanity topsWhirlpool tub
- 253 days |
- 300 |
- 12 |
Zillow last checked: 8 hours ago
Listing updated: December 01, 2025 at 01:02pm
Listed by:
Andrew Gaydosh,
eXp Realty LLC
Source: RLMS,MLS#: 10050657
Facts & features
Interior
Bedrooms & bathrooms
- Bedrooms: 3
- Bathrooms: 2
- Full bathrooms: 2
Bedroom 1
- Description: Master Bath Adjoins
- Level: First
- Area: 168
- Dimensions: 14 x 12
Bedroom 2
- Level: First
- Area: 144
- Dimensions: 12 x 12
Bedroom 3
- Level: First
- Area: 132
- Dimensions: 12 x 11
Bathroom 1
- Level: First
Bathroom 2
- Level: First
Dining room
- Level: First
- Area: 140
- Dimensions: 14 x 10
Kitchen
- Level: First
- Area: 154
- Dimensions: 14 x 11
Living room
- Level: First
- Area: 252
- Dimensions: 18 x 14
Heating
- Natural Gas, Forced Air
Cooling
- Central Air
Appliances
- Included: Dishwasher, Microwave, Electric Range, Refrigerator, Electric Water Heater
Features
- Basement: None
- Number of fireplaces: 1
- Fireplace features: Wood Burning, 1
Interior area
- Total structure area: 1,796
- Total interior livable area: 1,796 sqft
Property
Parking
- Total spaces: 2
- Parking features: Attached, 2
- Attached garage spaces: 2
- Has uncovered spaces: Yes
- Details: Driveway(Concrete)
Features
- Levels: One
- Patio & porch: Deck, Porch
Lot
- Size: 0.36 Acres
- Dimensions: 0.36
Details
- Parcel number: B44002400605013000
- Zoning: Residential
Construction
Type & style
- Home type: SingleFamily
- Architectural style: Ranch
- Property subtype: Single Family Residence, Residential
Materials
- Wood Siding, Stick
- Foundation: Slab
- Roof: Shingle
Condition
- Year built: 1992
Utilities & green energy
- Gas: CenterPoint/Vectren
- Sewer: Public Sewer
- Water: Public
Community & HOA
Community
- Subdivision: Lakengren
HOA
- Has HOA: Yes
- HOA fee: $912 annually
Location
- Region: Eaton
Financial & listing details
- Price per square foot: $156/sqft
- Tax assessed value: $188,500
- Annual tax amount: $2,424
- Date on market: 4/1/2025
Estimated market value
$268,500
$255,000 - $282,000
$1,820/mo
Price history
Price history
| Date | Event | Price |
|---|---|---|
| 12/1/2025 | Pending sale | $279,900$156/sqft |
Source: | ||
| 10/13/2025 | Price change | $279,900-1.6%$156/sqft |
Source: | ||
| 9/3/2025 | Price change | $284,500-1.7%$158/sqft |
Source: | ||
| 8/5/2025 | Price change | $289,500-1.9%$161/sqft |
Source: | ||
| 5/1/2025 | Listed for sale | $295,000$164/sqft |
Source: | ||
Public tax history
Public tax history
| Year | Property taxes | Tax assessment |
|---|---|---|
| 2024 | $2,641 -11.3% | $65,980 |
| 2023 | $2,979 +25.8% | $65,980 +15.6% |
| 2022 | $2,368 +9.4% | $57,090 |
Find assessor info on the county website
BuyAbility℠ payment
Est. payment
$1,783/mo
Principal & interest
$1357
Property taxes
$252
Other costs
$174
Climate risks
Neighborhood: 45320
Nearby schools
GreatSchools rating
- 7/10William Bruce Elementary SchoolGrades: 3-5Distance: 5.8 mi
- 6/10Eaton Middle SchoolGrades: 6-8Distance: 4.1 mi
- 6/10Eaton High SchoolGrades: 9-12Distance: 4.4 mi
Schools provided by the listing agent
- Elementary: Preble County
- Middle: Preble County
- High: Preble County
Source: RLMS. This data may not be complete. We recommend contacting the local school district to confirm school assignments for this home.
- Loading





