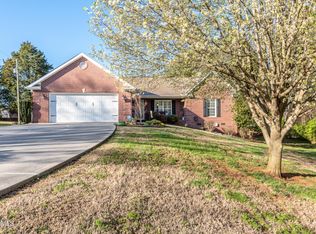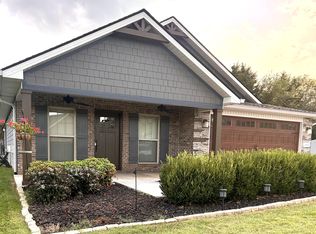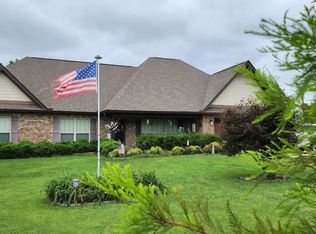Sold for $410,000
$410,000
120 Unity Way, Friendsville, TN 37737
3beds
1,858sqft
Single Family Residence
Built in 2006
0.93 Acres Lot
$428,900 Zestimate®
$221/sqft
$2,222 Estimated rent
Home value
$428,900
$407,000 - $450,000
$2,222/mo
Zestimate® history
Loading...
Owner options
Explore your selling options
What's special
Immaculately maintained, ranch style home nestled on almost an acre of land* Beautiful, park-like setting w/ mature trees & gorgeous landscape*Hardwood floors throughout main living spaces*Living Room boasts cathedral ceiling & gas FP*Split Bedroom Plan*Gorgeous eat-in kitchen w/ Corian solid surface countertops,stainless appliancesand pantry*Formal DR*Primary Suite offers double vanity, double walk-in closets & gorgeous tile walk in shower*Enjoy the private backyard year round from the sunroom*2 car garage*Storage shed*Plantation Shutters*Any offers received will be reviewed on Saturday, March 11th at 6pm.
Zillow last checked: 8 hours ago
Listing updated: August 14, 2023 at 07:58am
Listed by:
Donna H. Tallent 865-776-2592,
Realty Executives Associates
Bought with:
Brett Shoffner, 370066
BHHS Dean-Smith Realty
Source: East Tennessee Realtors,MLS#: 1219896
Facts & features
Interior
Bedrooms & bathrooms
- Bedrooms: 3
- Bathrooms: 2
- Full bathrooms: 2
Heating
- Central, Heat Pump, Electric
Cooling
- Central Air, Ceiling Fan(s)
Appliances
- Included: Dishwasher, Disposal, Microwave, Range, Self Cleaning Oven
Features
- Walk-In Closet(s), Cathedral Ceiling(s), Pantry, Eat-in Kitchen, Bonus Room
- Flooring: Hardwood, Tile
- Windows: Windows - Vinyl, Insulated Windows
- Basement: Crawl Space
- Number of fireplaces: 1
- Fireplace features: Ventless, Circulating, Gas Log
Interior area
- Total structure area: 1,858
- Total interior livable area: 1,858 sqft
Property
Parking
- Total spaces: 2
- Parking features: Garage Door Opener, Attached, Main Level
- Attached garage spaces: 2
Features
- Exterior features: Prof Landscaped
- Waterfront features: Creek
Lot
- Size: 0.93 Acres
- Features: Level, Rolling Slope
Details
- Additional structures: Storage
- Parcel number: 056 146.02
Construction
Type & style
- Home type: SingleFamily
- Architectural style: Traditional
- Property subtype: Single Family Residence
Materials
- Vinyl Siding, Brick, Block, Frame
Condition
- Year built: 2006
Utilities & green energy
- Sewer: Septic Tank
- Water: Public
Community & neighborhood
Security
- Security features: Security System, Smoke Detector(s)
Location
- Region: Friendsville
- Subdivision: Ivy Way
Price history
| Date | Event | Price |
|---|---|---|
| 4/10/2023 | Sold | $410,000+2.5%$221/sqft |
Source: | ||
| 3/12/2023 | Pending sale | $399,900$215/sqft |
Source: | ||
| 3/7/2023 | Listed for sale | $399,900+108.4%$215/sqft |
Source: | ||
| 4/27/2007 | Sold | $191,900$103/sqft |
Source: Public Record Report a problem | ||
Public tax history
| Year | Property taxes | Tax assessment |
|---|---|---|
| 2025 | $1,230 +0.7% | $77,375 +0.7% |
| 2024 | $1,222 | $76,850 |
| 2023 | $1,222 +19.7% | $76,850 +86% |
Find assessor info on the county website
Neighborhood: 37737
Nearby schools
GreatSchools rating
- 6/10Union Grove Elementary SchoolGrades: PK-5Distance: 1 mi
- 5/10Union Grove Middle SchoolGrades: PK,6-8Distance: 0.8 mi
- 6/10William Blount High SchoolGrades: 9-12Distance: 1.4 mi
Schools provided by the listing agent
- High: William Blount
Source: East Tennessee Realtors. This data may not be complete. We recommend contacting the local school district to confirm school assignments for this home.

Get pre-qualified for a loan
At Zillow Home Loans, we can pre-qualify you in as little as 5 minutes with no impact to your credit score.An equal housing lender. NMLS #10287.


