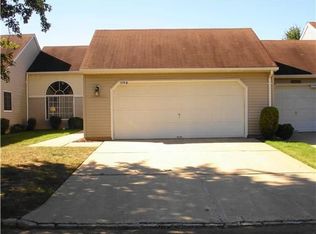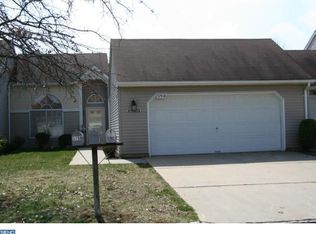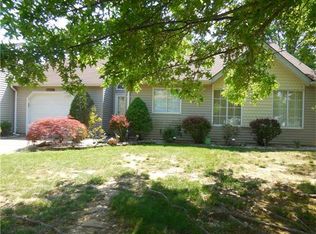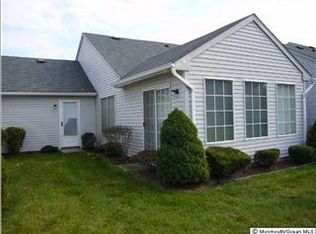Sold for $425,150 on 05/01/23
$425,150
120 Union Valley Rd, Monroe Township, NJ 08831
3beds
1,700sqft
SingleFamily
Built in 1931
1.1 Acres Lot
$525,000 Zestimate®
$250/sqft
$2,871 Estimated rent
Home value
$525,000
$494,000 - $557,000
$2,871/mo
Zestimate® history
Loading...
Owner options
Explore your selling options
What's special
Not a drive by! Turnkey home.. Cozy enclosed front porch (perfect for morning or evening relaxation). Wood burning fireplace. Custom wood moldings, Full basement with separate entrance and wine cellar. Newer heating system, new windows, updated kitchen w/SST appliances & Corian counter tops. Updated bathroom and beautiful hard wood flooring. All of this situated on a manicured 1+ acre lot that offers a detached 3 CAR GARAGE W/HEAT & AC + WORKSHOP! Two out building for extra storage. Minutes from NJ Turnpike and Shopping.. If you are looking for privacy and need lots of room for your cars/bikes etc. This one is for your.
Facts & features
Interior
Bedrooms & bathrooms
- Bedrooms: 3
- Bathrooms: 1
- Full bathrooms: 1
Heating
- Baseboard, Electric
Cooling
- Wall
Appliances
- Included: Dryer, Microwave, Range / Oven, Refrigerator, Washer
Features
- Flooring: Carpet
- Has fireplace: Yes
Interior area
- Total interior livable area: 1,700 sqft
Property
Parking
- Parking features: Garage - Detached
Features
- Exterior features: Vinyl
Lot
- Size: 1.10 Acres
Details
- Parcel number: 1200018000031
Construction
Type & style
- Home type: SingleFamily
Materials
- Roof: Asphalt
Condition
- Year built: 1931
Community & neighborhood
Location
- Region: Monroe Township
Other
Other facts
- Driveway Description: 1 Car Width, Blacktop, Circular
- Floor Description: Ceramic
- Level 1 Description: Kitchen, Living Room, 2 Bedrooms
- Property Type: Residential
- Typeof Property: 2 or More Stories
- Utilities Info: Electric, Propane
- Water Information: Public Water
- Exterior Features: Outbuilding(S), Storage Shed, Screen/Storm Window-Existing, Yard, Near Shopping
- Garage Description: Garage Door Opener
- Baths Description: Tub Shower
- Street Suffix: Road
- Services Info: Garbage-Extra Charge
- Interior Description: Blinds, Shades-Existing
- Level 2 Description: Other Room(S)
- Kitchen Description: Not EatIn Kitchen
- Attic Desc: Finished
- Sewer Information: Septic Tank
- Fuel Information: Oil, Propane
- Master Bedroom Description: 1st Floor
- Taxes Amount: 7594
- Tax Year: 2017
- City: Monroe
- Transaction Type: Sellers/Landlords Agent/Disclosed Dual Agent
- Status: Under Contract
- Amps Total: 200
- Cooling Information: A/C Wall Unit(s)
Price history
| Date | Event | Price |
|---|---|---|
| 5/1/2023 | Sold | $425,150-1.1%$250/sqft |
Source: | ||
| 4/28/2023 | Contingent | $429,895$253/sqft |
Source: | ||
| 4/20/2023 | Pending sale | $429,895$253/sqft |
Source: | ||
| 3/16/2023 | Contingent | $429,895$253/sqft |
Source: | ||
| 2/28/2023 | Pending sale | $429,895$253/sqft |
Source: | ||
Public tax history
| Year | Property taxes | Tax assessment |
|---|---|---|
| 2025 | $8,084 | $304,600 |
| 2024 | $8,084 +5.6% | $304,600 +1.8% |
| 2023 | $7,657 +1.7% | $299,200 |
Find assessor info on the county website
Neighborhood: 08831
Nearby schools
GreatSchools rating
- 7/10Applegarth Elementary SchoolGrades: 4-5Distance: 0.7 mi
- 7/10Monroe Township Middle SchoolGrades: 6-8Distance: 2.6 mi
- 6/10Monroe Twp High SchoolGrades: 9-12Distance: 2.2 mi
Schools provided by the listing agent
- Elementary: OAK TREE
- Middle: APPLEGARTH
- High: MONROE
- District: MONROE TWP
Source: The MLS. This data may not be complete. We recommend contacting the local school district to confirm school assignments for this home.
Get a cash offer in 3 minutes
Find out how much your home could sell for in as little as 3 minutes with a no-obligation cash offer.
Estimated market value
$525,000
Get a cash offer in 3 minutes
Find out how much your home could sell for in as little as 3 minutes with a no-obligation cash offer.
Estimated market value
$525,000



