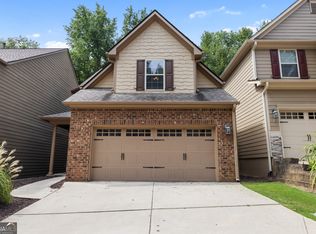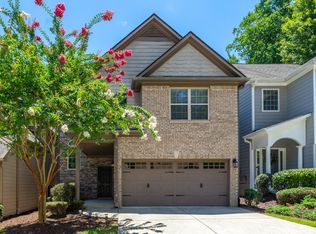Beautiful Home in a Gated Community! Large Two Story Family Room with Fireplace, Manufactured Hardwoods with Natural Light. Spacious Kitchen with Quartz Countertops, Stainless Steel Appliances, Pantry plus Large Bar/Island. Large Master Suite w/ Walk in Closet, Natural light. Master Bathroom w/ Double Sinks, Large Shower. Enjoy the Large Loft area's upstairs Could be used as a Second Living Space or Play Area or Office. Two Bedrooms upstair are large enough for any size Bedroom Suite. Secondary Upstairs Bathroom Split/Sink/Tub Area. Very private back yard. Home is very close to shopping, Restaurants, Lake Allatoona and Hwy 575. 2021-07-04
This property is off market, which means it's not currently listed for sale or rent on Zillow. This may be different from what's available on other websites or public sources.

