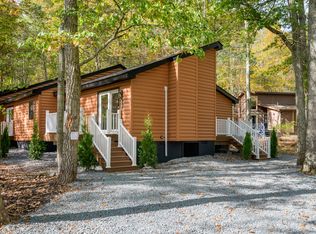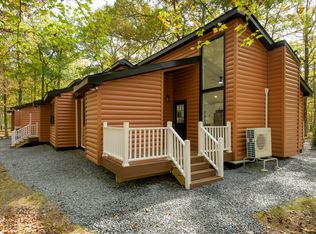Sold for $193,000 on 12/01/23
$193,000
120 Twin Rivers Rd, Lackawaxen, PA 18435
4beds
2,300sqft
Single Family Residence, Duplex
Built in 1983
-- sqft lot
$280,600 Zestimate®
$84/sqft
$2,561 Estimated rent
Home value
$280,600
$244,000 - $323,000
$2,561/mo
Zestimate® history
Loading...
Owner options
Explore your selling options
What's special
One of the few 2 family homes in Masthope is for sale! Live in one side and rent the other side out, rent both out, or use both sides for yourself and your whole gang! Total of 4 bedrooms and 4 baths. Each side has 2 bedrooms and 2 baths with 2 living rooms, kitchen, fireplace, front and rear decking, cathedral ceilings, and its all on 2.02 acres located in Masthope Mountain Community! So many amenities and so much to do in Masthope that if you go home bored it was your own fault! Ski mountain, 2 outdoor pools, restaurant, mini golf, huge lodge style clubhouse, equestrian center, motorboating lake with white sand beach area, Delaware River access, cross country trails, ATV trails, dog park, and more., Beds Description: 2+Bed1st, Baths: 2 Bath Lev 1, Eating Area: Modern KT
Zillow last checked: 8 hours ago
Listing updated: September 06, 2024 at 09:14pm
Listed by:
Buddy Vail 570-226-1800,
Berkshire Hathaway HomeServices Pocono Real Estate Hawley
Bought with:
Buddy Vail, RS297254
Berkshire Hathaway HomeServices Pocono Real Estate Hawley
Source: PWAR,MLS#: 223579
Facts & features
Interior
Bedrooms & bathrooms
- Bedrooms: 4
- Bathrooms: 4
- Full bathrooms: 4
Bedroom 1
- Area: 139.24
- Dimensions: 11.8 x 11.8
Bedroom 2
- Description: + 5' x 5'3'
- Area: 136.89
- Dimensions: 11.7 x 11.7
Bedroom 3
- Area: 127.65
- Dimensions: 11.1 x 11.5
Bathroom 1
- Description: 1/2 Bath
- Area: 33.12
- Dimensions: 4.8 x 6.9
Bathroom 2
- Area: 35.55
- Dimensions: 5 x 7.11
Bathroom 3
- Area: 35.5
- Dimensions: 5 x 7.1
Bathroom 3
- Area: 40
- Dimensions: 5 x 8
Kitchen
- Area: 143
- Dimensions: 11 x 13
Kitchen
- Area: 122.2
- Dimensions: 9.4 x 13
Laundry
- Description: Laundry / Utility
- Area: 85.5
- Dimensions: 9.5 x 9
Laundry
- Description: Laundry / Utility
- Area: 58.56
- Dimensions: 6.1 x 9.6
Living room
- Area: 180.2
- Dimensions: 10.6 x 17
Living room
- Description: Living / Den
- Area: 255
- Dimensions: 17 x 15
Living room
- Area: 266.6
- Dimensions: 15.5 x 17.2
Living room
- Description: Living / Den
- Area: 264.69
- Dimensions: 15.3 x 17.3
Heating
- Baseboard, Propane, Hot Water, Electric
Cooling
- Window Unit(s)
Appliances
- Included: Dryer, Washer, Refrigerator, Microwave, Gas Range, Gas Oven, Electric Range, Electric Oven, Dishwasher
Features
- Cathedral Ceiling(s)
- Flooring: Carpet, Laminate, Hardwood, Ceramic Tile
- Basement: Crawl Space
- Has fireplace: Yes
- Fireplace features: Living Room
Interior area
- Total structure area: 2,300
- Total interior livable area: 2,300 sqft
Property
Parking
- Parking features: Driveway, Unpaved
- Has uncovered spaces: Yes
Features
- Levels: One
- Stories: 1
- Patio & porch: Deck
- Pool features: Outdoor Pool, Community
- Waterfront features: Beach Access
- Body of water: Westcolang Lake
Lot
- Size: 2.02 Acres
- Features: Level, Wooded
Details
- Parcel number: 018.000185.004 111938
- Zoning description: Residential
- Horses can be raised: Yes
- Horse amenities: Boarding Facilities
Construction
Type & style
- Home type: MultiFamily
- Property subtype: Single Family Residence, Duplex
Materials
- T1-11
- Roof: Asphalt,Fiberglass
Condition
- Year built: 1983
Utilities & green energy
- Sewer: Public Sewer
- Water: Public
- Utilities for property: Cable Available
Community & neighborhood
Security
- Security features: Other, Security Service
Community
- Community features: Clubhouse, Pool, Other, Lake, Golf
Location
- Region: Lackawaxen
- Subdivision: Masthope
HOA & financial
HOA
- Has HOA: Yes
- HOA fee: $3,920 annually
- Amenities included: Powered Boats Allowed, Outdoor Ice Skating, Trash, Ski Accessible
- Second HOA fee: $3,720 one time
Other
Other facts
- Road surface type: Paved
Price history
| Date | Event | Price |
|---|---|---|
| 10/21/2025 | Listing removed | $2,499$1/sqft |
Source: PWAR #PW253338 Report a problem | ||
| 10/10/2025 | Price change | $2,499-13.8%$1/sqft |
Source: PWAR #PW253338 Report a problem | ||
| 10/3/2025 | Listed for rent | $2,900$1/sqft |
Source: PWAR #PW253338 Report a problem | ||
| 12/1/2023 | Sold | $193,000-14.2%$84/sqft |
Source: | ||
| 11/6/2023 | Pending sale | $225,000$98/sqft |
Source: | ||
Public tax history
| Year | Property taxes | Tax assessment |
|---|---|---|
| 2025 | $3,368 +8% | $26,190 |
| 2024 | $3,117 +3.7% | $26,190 |
| 2023 | $3,006 +2.2% | $26,190 |
Find assessor info on the county website
Neighborhood: 18435
Nearby schools
GreatSchools rating
- NAWallenpaupack Pri SchoolGrades: K-2Distance: 7.9 mi
- 6/10Wallenpaupack Area Middle SchoolGrades: 6-8Distance: 8.1 mi
- 7/10Wallenpaupack Area High SchoolGrades: 9-12Distance: 8.5 mi

Get pre-qualified for a loan
At Zillow Home Loans, we can pre-qualify you in as little as 5 minutes with no impact to your credit score.An equal housing lender. NMLS #10287.
Sell for more on Zillow
Get a free Zillow Showcase℠ listing and you could sell for .
$280,600
2% more+ $5,612
With Zillow Showcase(estimated)
$286,212
