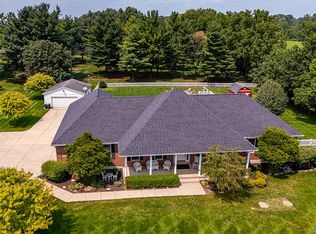Lovely brick ranch which has the ''Wow'' factor. Well built with 3-4 bedrooms, 3 full baths, full semi-finished basement, 2 car attached garage and 27 x 35 detached outbuilding/garage. The living room is enhanced with wood beam ceiling and attractive gas fireplace. The home is located on a 1.61 acre lot with a variety of trees to include: black walnut, butternut, June berry, elderberry, apple, peach, cherry. red raspberry bushes and a variety of herbs. Small area of yard is fenced for children and/or pets. The home has a central vac system, security lights on garage and back yard. Pool table in basement will stay with the home, extra wide gutters, chimney re-built in 2020, hot water tank in 2015, roof replaced in 2021, 200 amp electrical service. Wonderful egress entry, accessible from the basement office area. This home is heated by gas fired hot water boiler and cooled with central air. Ample storage throughout the home, bedrooms all have wonderful closet space. Lovely kitchen with cherry cabinets and Corian counter tops and includes double wall oven, gas cooktop with 5 burners, dishwasher, refrigerator and plenty of cabinet/counter space plus large pantry located in the hall adjacent to the kitchen. This floor plan has split bedrooms, master bedroom has large walk-in closet and master bath which includes separate shower plus tub/shower with enclosure. The laundry room is very spacious, has space for washer/dryer, double laundry tubs and full size freezer. Antique farm bell does not stay. 4th bedroom in lower level has attached bath. Two fireplaces in this home, one is gas and the basement fireplace is wood-burning. This home has county water and septic system. If basement is included the square footage, this home would be over 4600 square feet! Attractive home with great livable space in Clark/Shawnee School District. Close to shopping and major highways to Columbus, Dayton and Cincinnati. Buy now and be in for the holidays!
This property is off market, which means it's not currently listed for sale or rent on Zillow. This may be different from what's available on other websites or public sources.

