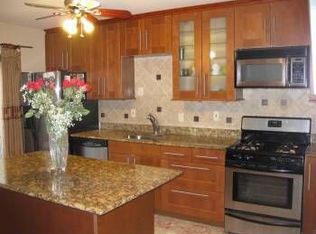Nestled in an exceptional setting with private park-like views, this sun-filled townhome offers an open concept floor plan and updates! Relax by the fireplace in the Living Room with soaring ceilings and a wall of glass bringing outdoor views in. Hardwood floors in Living & Dining Rooms. Eat in Kitchen with lots of cabinet & counter space. 3 Full Baths with updates. Serene Master with walk-in closet, balcony, and private Bath. The finished Basement is ready for fun with a wet bar, Recreation Rm & Den! Sunlit Loft with skylight is perfect for an Office/Playroom or whatever you like. Mud Rm and direct access to a private Garage. Updated HVAC, ceiling fans, lighting & more! Enjoy sought-after Cedars locale with nationally top ranked schools, easy access to commuter routes, and outstanding recreation amenities.
This property is off market, which means it's not currently listed for sale or rent on Zillow. This may be different from what's available on other websites or public sources.
