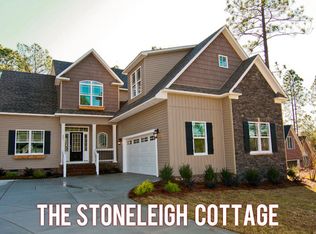Sold for $525,000
$525,000
120 Tucker Road, Whispering Pines, NC 28327
3beds
2,321sqft
Single Family Residence
Built in 2018
0.94 Acres Lot
$553,400 Zestimate®
$226/sqft
$2,490 Estimated rent
Home value
$553,400
$498,000 - $614,000
$2,490/mo
Zestimate® history
Loading...
Owner options
Explore your selling options
What's special
THE TYPE OF HOME SO MANY OF OUR BUYERS ARE LOOKING FOR IS NOW AVAILABLE. 120 Tucker Rd. checks ALL the boxes!
This move-in ready Craftsman style home features beautifully appointed living areas, a private .94-acre lot,
a state of the art 3 car garage, perfect for a gym or workshop. Notice the extra insulation on the garage doors. Throw in a Bonus Room, that could easily double as a 4th bedroom, with an added unfinished room for storage or finishing.
New in 2018, this 3 bedroom, 2 ½ bath home shows like new and lives large.
The original owners have customized this home with a brick fireplace surround, custom built in book and wall
shelves, a custom kitchen pantry with barn doors as well as a large investment in the landscaping to create the perfect outdoor environment.
For added privacy, the lot to the left of the house cannot be built on (Wetlands).
Check the boxes: Turnkey condition, value, location, privacy, space to grow, storage and a side entry 3 car garage that exceeds expectations at a great price to sell. Floor Plan being drawn and will be posted Thurs morning.
Zillow last checked: 8 hours ago
Listing updated: July 30, 2024 at 08:16am
Listed by:
Bill Sahadi 910-638-0888,
Fore Properties
Bought with:
Lisa Whitescarver, 282417
Pinnock Realty and Property Management LLC
Source: Hive MLS,MLS#: 100452352 Originating MLS: Mid Carolina Regional MLS
Originating MLS: Mid Carolina Regional MLS
Facts & features
Interior
Bedrooms & bathrooms
- Bedrooms: 3
- Bathrooms: 3
- Full bathrooms: 2
- 1/2 bathrooms: 1
Primary bedroom
- Level: Main
- Dimensions: 15 x 12
Bedroom 2
- Level: Upper
- Dimensions: 11 x 12
Bedroom 3
- Level: Upper
- Dimensions: 13 x 12
Bonus room
- Level: Upper
- Dimensions: 19 x 11
Breakfast nook
- Level: Main
- Dimensions: 9 x 9
Dining room
- Level: Main
- Dimensions: 11 x 11
Family room
- Level: Main
- Dimensions: 17 x 16
Kitchen
- Level: Main
- Dimensions: 11 x 12
Other
- Description: Attic Storage
- Dimensions: 15 x 11
Other
- Description: Garage
- Level: Main
- Dimensions: 21 x 35
Heating
- Heat Pump, Electric
Cooling
- Central Air, Wall/Window Unit(s)
Appliances
- Included: Electric Oven, Built-In Microwave, Self Cleaning Oven, Refrigerator, Dishwasher
- Laundry: Laundry Closet
Features
- Master Downstairs, Walk-in Closet(s), Vaulted Ceiling(s), High Ceilings, Solid Surface, Bookcases, Kitchen Island, Ceiling Fan(s), Pantry, Blinds/Shades, Gas Log, Walk-In Closet(s)
- Flooring: Carpet, LVT/LVP, Tile
- Has fireplace: Yes
- Fireplace features: Gas Log
Interior area
- Total structure area: 2,321
- Total interior livable area: 2,321 sqft
Property
Parking
- Total spaces: 3
- Parking features: Garage Faces Side, Gravel, Concrete
Features
- Levels: Two
- Stories: 2
- Patio & porch: Porch, Screened
- Fencing: None
Lot
- Size: 0.94 Acres
- Dimensions: 207 x 252 x 263 x 96
Details
- Parcel number: 20170341
- Zoning: RA
- Special conditions: Standard
Construction
Type & style
- Home type: SingleFamily
- Property subtype: Single Family Residence
Materials
- Fiber Cement, Stone Veneer
- Foundation: Slab
- Roof: Architectural Shingle
Condition
- New construction: No
- Year built: 2018
Utilities & green energy
- Sewer: Private Sewer
- Water: Well
Community & neighborhood
Security
- Security features: Smoke Detector(s)
Location
- Region: Whispering Pines
- Subdivision: Not In Subdivision
Other
Other facts
- Listing agreement: Exclusive Right To Sell
- Listing terms: Cash,Conventional,VA Loan
Price history
| Date | Event | Price |
|---|---|---|
| 7/30/2024 | Sold | $525,000-0.8%$226/sqft |
Source: | ||
| 7/1/2024 | Pending sale | $529,000$228/sqft |
Source: | ||
| 6/25/2024 | Listed for sale | $529,000+59.1%$228/sqft |
Source: | ||
| 10/4/2018 | Sold | $332,500$143/sqft |
Source: | ||
| 6/8/2018 | Listed for sale | $332,500$143/sqft |
Source: RE/MAX PRIME PROPERTIES #187162 Report a problem | ||
Public tax history
| Year | Property taxes | Tax assessment |
|---|---|---|
| 2024 | $2,575 -2.9% | $385,800 |
| 2023 | $2,652 -8.5% | $385,800 +1.3% |
| 2022 | $2,897 -2.5% | $380,910 +30.8% |
Find assessor info on the county website
Neighborhood: 28327
Nearby schools
GreatSchools rating
- 7/10McDeeds Creek ElementaryGrades: K-5Distance: 2.3 mi
- 9/10New Century Middle SchoolGrades: 6-8Distance: 5.6 mi
- 7/10Union Pines High SchoolGrades: 9-12Distance: 5.2 mi
Schools provided by the listing agent
- Elementary: McDeeds Creek Elementary
- Middle: New Century Middle
- High: Union Pines High
Source: Hive MLS. This data may not be complete. We recommend contacting the local school district to confirm school assignments for this home.
Get pre-qualified for a loan
At Zillow Home Loans, we can pre-qualify you in as little as 5 minutes with no impact to your credit score.An equal housing lender. NMLS #10287.
Sell for more on Zillow
Get a Zillow Showcase℠ listing at no additional cost and you could sell for .
$553,400
2% more+$11,068
With Zillow Showcase(estimated)$564,468
