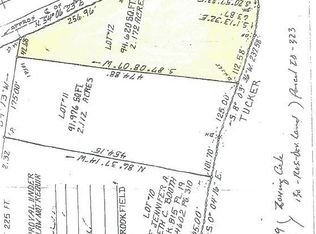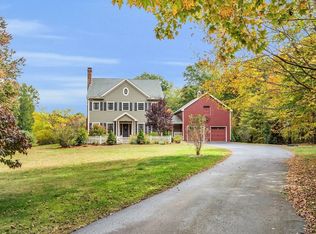Sold for $480,000 on 06/03/25
$480,000
120 Tucker Rd, West Brookfield, MA 01585
3beds
1,752sqft
Single Family Residence
Built in 2003
4.7 Acres Lot
$490,900 Zestimate®
$274/sqft
$2,922 Estimated rent
Home value
$490,900
$452,000 - $535,000
$2,922/mo
Zestimate® history
Loading...
Owner options
Explore your selling options
What's special
Relax, & enjoy nature at its finest with this 3 bedroom custom built Ranch tucked away on 4.7 acres of beautiful wooded serenity w/ hiking trails/walking paths, and plenty of cleared grassy area too! The front porch & back patio are great for entertaining, decorating, having your morning coffee, to just basking in the view. This home is quality built w/ an oversized back deck for enjoyment of all seasons, & an oversized garage w/ 3 doors for easier storage & access! Take a stroll around & use your he/she shed for flower/vegetable gardening, or simply relax & unwind w/ the wildlife surrounding you! The interior boasts radiant heat on BOTH floors, hardwood flooring throughout, a living rm w/woodstove will surely keep you toasty in the fall/winter & a large kitchen loaded w/ Hickory cabinetry! The master en-suite is also sure to impress w/separate shower/sauna & oversized tub, double vanity, & scenic views from all windows! The basement is a HUGE opportunity for finished space w/ walkout.
Zillow last checked: 8 hours ago
Listing updated: June 03, 2025 at 11:08am
Listed by:
Noonan/ Lombardi & Associates 401-580-8672,
Noonan/Lombardi, REALTORS® LLC 401-580-8672
Bought with:
Mark Consolmagno
RE/MAX Vision
Source: MLS PIN,MLS#: 73268034
Facts & features
Interior
Bedrooms & bathrooms
- Bedrooms: 3
- Bathrooms: 3
- Full bathrooms: 3
Primary bedroom
- Features: Bathroom - Full, Bathroom - Double Vanity/Sink, Ceiling Fan(s), Closet, Flooring - Wood
- Level: First
Bedroom 2
- Features: Ceiling Fan(s), Flooring - Wood
- Level: First
Bedroom 3
- Features: Ceiling Fan(s), Flooring - Wood
- Level: First
Primary bathroom
- Features: Yes
Bathroom 1
- Features: Bathroom - Full, Bathroom - Double Vanity/Sink, Bathroom - With Shower Stall, Flooring - Stone/Ceramic Tile, Soaking Tub
- Level: First
Bathroom 2
- Features: Bathroom - Full, Bathroom - With Shower Stall
- Level: First
Bathroom 3
- Features: Bathroom - Full
- Level: Basement
Dining room
- Features: Flooring - Stone/Ceramic Tile, Deck - Exterior, Exterior Access, Slider
- Level: First
Kitchen
- Features: Flooring - Stone/Ceramic Tile, Pantry, Exterior Access, Stainless Steel Appliances, Peninsula
- Level: Main,First
Living room
- Features: Wood / Coal / Pellet Stove, Ceiling Fan(s), Exterior Access
- Level: Main,First
Heating
- Radiant, Oil, Wood, Wood Stove
Cooling
- Ductless
Appliances
- Laundry: In Basement
Features
- Central Vacuum, Internet Available - Unknown
- Flooring: Tile, Engineered Hardwood
- Basement: Full,Partially Finished,Walk-Out Access,Interior Entry,Concrete,Unfinished
- Has fireplace: No
Interior area
- Total structure area: 1,752
- Total interior livable area: 1,752 sqft
- Finished area above ground: 1,752
Property
Parking
- Total spaces: 6
- Parking features: Detached, Garage Door Opener, Storage, Workshop in Garage, Garage Faces Side, Oversized, Paved Drive, Off Street, Paved
- Garage spaces: 2
- Uncovered spaces: 4
Accessibility
- Accessibility features: No
Features
- Patio & porch: Porch, Deck - Wood, Patio
- Exterior features: Porch, Deck - Wood, Patio, Storage
- Has view: Yes
- View description: Scenic View(s)
- Waterfront features: Stream
Lot
- Size: 4.70 Acres
- Features: Wooded, Cleared
Details
- Parcel number: 3406022
- Zoning: RR
Construction
Type & style
- Home type: SingleFamily
- Architectural style: Ranch
- Property subtype: Single Family Residence
Materials
- Frame
- Foundation: Concrete Perimeter
- Roof: Shingle
Condition
- Year built: 2003
Utilities & green energy
- Electric: Circuit Breakers, 200+ Amp Service
- Sewer: Private Sewer
- Water: Private
- Utilities for property: for Electric Range
Community & neighborhood
Community
- Community features: Walk/Jog Trails, Bike Path, Conservation Area, Private School, Public School
Location
- Region: West Brookfield
Other
Other facts
- Listing terms: Contract
- Road surface type: Paved
Price history
| Date | Event | Price |
|---|---|---|
| 6/3/2025 | Sold | $480,000+1.1%$274/sqft |
Source: MLS PIN #73268034 Report a problem | ||
| 8/12/2024 | Contingent | $475,000$271/sqft |
Source: MLS PIN #73268034 Report a problem | ||
| 7/23/2024 | Listed for sale | $475,000$271/sqft |
Source: MLS PIN #73268034 Report a problem | ||
| 7/20/2024 | Listing removed | $475,000$271/sqft |
Source: MLS PIN #73168701 Report a problem | ||
| 2/2/2024 | Listed for sale | $475,000$271/sqft |
Source: MLS PIN #73168701 Report a problem | ||
Public tax history
| Year | Property taxes | Tax assessment |
|---|---|---|
| 2025 | $4,390 -4% | $407,200 |
| 2024 | $4,573 -5.5% | $407,200 +0.9% |
| 2023 | $4,837 +4.1% | $403,400 +14.9% |
Find assessor info on the county website
Neighborhood: 01585
Nearby schools
GreatSchools rating
- 6/10West Brookfield Elementary SchoolGrades: K-6Distance: 3.7 mi
- 3/10Quaboag Regional Middle Innovation SchoolGrades: 7-8Distance: 4.6 mi
- 5/10Quaboag Regional High SchoolGrades: 9-12Distance: 4.6 mi
Schools provided by the listing agent
- Elementary: W.B. Elementary
- Middle: Quaboag Middle
- High: Quaboag High
Source: MLS PIN. This data may not be complete. We recommend contacting the local school district to confirm school assignments for this home.

Get pre-qualified for a loan
At Zillow Home Loans, we can pre-qualify you in as little as 5 minutes with no impact to your credit score.An equal housing lender. NMLS #10287.
Sell for more on Zillow
Get a free Zillow Showcase℠ listing and you could sell for .
$490,900
2% more+ $9,818
With Zillow Showcase(estimated)
$500,718
