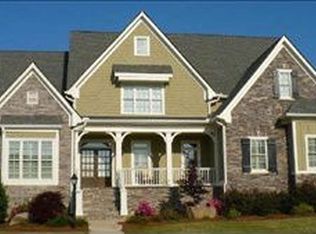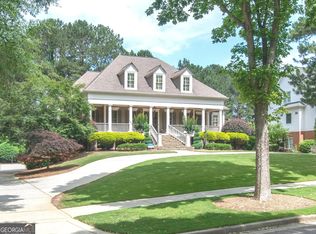Sold for $1,450,000
$1,450,000
120 Trotters Rdg, Fayetteville, GA 30215
5beds
6,908sqft
SingleFamily
Built in 2005
1 Acres Lot
$1,535,700 Zestimate®
$210/sqft
$5,448 Estimated rent
Home value
$1,535,700
$1.43M - $1.64M
$5,448/mo
Zestimate® history
Loading...
Owner options
Explore your selling options
What's special
Welcome to Highgrove! This Exquisite brick home combines Elegance & Sophistication that will please the most discerning buyers. Features Formal Dining Room, Separate Office w/French Doors. Gourmet Kitchen w/Thermador S/S Appliances, B'fast area Opens to Spacious Greatroom W/Custom Fire Place! Expansive Master Suite, ShipLap Accent Wall & His & Her Closets! Upper Level W/4 Spacious BRMS all W/Walk-In Closets & Huge Bonus Room! Terrace W/Private Entrance for In-Law/Teen Suite, Library, Rec/Media & Exercise Room. Amazing Private Backyard W/Pool & Spa! Beautiful Moldings, 8 ft. Doors, 10' ft. Ceilings, Built-Ins, Coffered Ceilings & Hardwood floors! 4 Covered Porches, 3 Car Garage, Lots of Storage, Hardi-Siding & Professional Landscaping! Award Winning Schools!
Facts & features
Interior
Bedrooms & bathrooms
- Bedrooms: 5
- Bathrooms: 7
- Full bathrooms: 5
- 1/2 bathrooms: 2
Heating
- Other
Cooling
- Central
Appliances
- Included: Dishwasher, Garbage disposal
Features
- Basement: Finished
- Has fireplace: Yes
Interior area
- Total interior livable area: 6,908 sqft
Property
Parking
- Parking features: Garage - Attached
Features
- Exterior features: Brick
Lot
- Size: 1 Acres
Details
- Parcel number: 060126020
Construction
Type & style
- Home type: SingleFamily
Materials
- Foundation: Other
Condition
- Year built: 2005
Community & neighborhood
Location
- Region: Fayetteville
HOA & financial
HOA
- Has HOA: Yes
- HOA fee: $71 monthly
Other
Other facts
- Class: Single Family Detached
- Sale/Rent: For Sale
- Property Type: Single Family Detached
- Amenities: Sidewalks, Street Lights, Underground Utilities, Clubhouse, Physical Fit Facilities, Playground, Tennis Courts, Neighborhood Association, Pool, Park
- Basement: Entrance - Outside, Bath Finished, Daylight, Entrance - Inside, Finished Rooms, Full
- Cooling Source: Other (See Remarks), Electric
- Heating Source: Gas
- Interior: Foyer - Entrance, Cable TV Connections, Ceilings - Vaulted, Ceilings 9 Ft Plus, Double Vanity, Gas Logs, Pulldown Attic Stairs, Separate Shower, Walk-in Closet, Bookcases, Cable In Street, Rear Stairs, Recently Renovated, Tile Bath, Hardwood Floors, Carpet, Foyer - 2 Story, Attic Expandable
- Kitchen/Breakfast: Breakfast Area, Breakfast Bar, Breakfast Room, Island, Pantry, Solid Surface Counters, Walk-in Pantry
- Fireplace Type: Gas Starter, Factory Built
- Lot Description: Level Lot, Private Backyard, Cul De Sac, Wooded, Greenbelt
- Parking: 3 Car Or More, Auto Garage Door, Garage, Attached, Kitchen Level Entry, Side/Rear Entrance
- Rooms: Family Room, Library/Office, Master On Main Level, LR Separate, Bonus Room, Dining Room Seats 12+, DR - Separate, Exercise Room, Rec Room
- Kitchen Equipment: Dishwasher, Microwave - Built In, Cooktop - Separate, Icemaker Line, Oven - Wall, Garbage Disposal, Double Oven, Convection Oven, Stainless Steel Appliance
- Stories: 2 Stories
- Laundry Type: Room
- Water/Sewer: Public Water, Septic Tank, Low Flow Fixtures
- Construction Status: Resale
- Ownership: Fee Simple
- Cooling Type: Ceiling Fan, Central, Zoned/Dual
- Energy Related: Double Pane/Thermo, Programmable Thermostat, Tankless Water Heater
- Heating Type: Central, Zoned/Dual
- Style: Traditional
- Laundry Location: Kitchen Area
- Construction: Brick 4 Sided
- Ownership: Fee Simple
Price history
| Date | Event | Price |
|---|---|---|
| 7/3/2024 | Sold | $1,450,000+70.6%$210/sqft |
Source: Public Record Report a problem | ||
| 10/27/2017 | Sold | $850,000-5.3%$123/sqft |
Source: Public Record Report a problem | ||
| 10/2/2017 | Pending sale | $897,700$130/sqft |
Source: Atlanta - Peachtree City #8263614 Report a problem | ||
| 9/27/2017 | Listed for sale | $897,700$130/sqft |
Source: Keller Williams Rlty Atl. Part #8263614 Report a problem | ||
Public tax history
| Year | Property taxes | Tax assessment |
|---|---|---|
| 2024 | $11,578 +7.4% | $517,884 +14.8% |
| 2023 | $10,779 +0.1% | $451,000 +5.6% |
| 2022 | $10,763 +3.5% | $427,040 +8.9% |
Find assessor info on the county website
Neighborhood: 30215
Nearby schools
GreatSchools rating
- 9/10Braelinn Elementary SchoolGrades: PK-5Distance: 1.3 mi
- 8/10Rising Starr Middle SchoolGrades: 6-8Distance: 2.8 mi
- 10/10Starrs Mill High SchoolGrades: 9-12Distance: 2.8 mi
Schools provided by the listing agent
- Elementary: Braelinn
- Middle: Rising Starr
- High: Starrs Mill
Source: The MLS. This data may not be complete. We recommend contacting the local school district to confirm school assignments for this home.
Get a cash offer in 3 minutes
Find out how much your home could sell for in as little as 3 minutes with a no-obligation cash offer.
Estimated market value$1,535,700
Get a cash offer in 3 minutes
Find out how much your home could sell for in as little as 3 minutes with a no-obligation cash offer.
Estimated market value
$1,535,700

