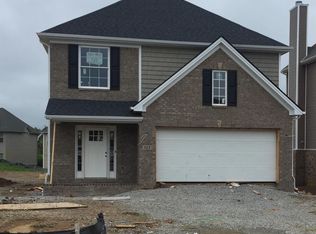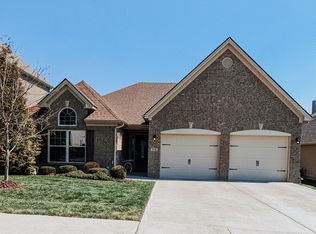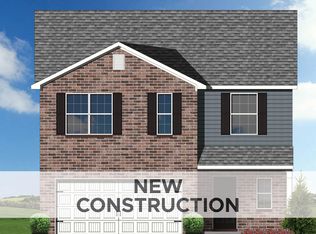The Cavanaugh II Expanded adds several enhanced plan features to the popular Cavanaugh II. Some of these features are a redesigned kitchen layout with a butler's pantry, a large walk-in kitchen pantry and a wider dining room. A more defined study with double doors replaces the formal living room and the relocated breakfast area is more clearly separated from the family room. The entry from garage to house is reconfigured to include an optional drop zone and a tool area in the garage, while the powder room entry is relocated to the entrance hallway. 9 foot ceilings on the first floor and 4 bedrooms and a large loft, or fifth bedroom, are on the second floor. The huge master bedroom with double tray ceiling opens to a master bath with dual vanities, a linen closet, garden tub and separate shower, and a commode enclosure. Additional luxury bath options are also available. The oversized wrap-around master closet has a direct door to the utility room.
This property is off market, which means it's not currently listed for sale or rent on Zillow. This may be different from what's available on other websites or public sources.



