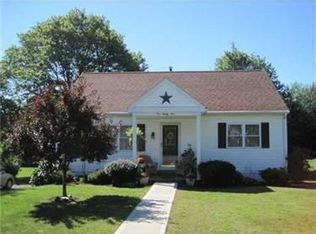Sold for $280,000 on 09/12/24
$280,000
120 Township Line Rd, Butler, PA 16002
3beds
1,862sqft
Single Family Residence
Built in 1949
3.79 Acres Lot
$290,100 Zestimate®
$150/sqft
$2,104 Estimated rent
Home value
$290,100
$264,000 - $316,000
$2,104/mo
Zestimate® history
Loading...
Owner options
Explore your selling options
What's special
SERENE RETREAT: Charming home with 3.79 acres south of Butler! Nestled amidst sprawling, level land, this charming abode offers a park-like ambiance & limitless potential. Rustic family room, featuring airy windows & vaulted ceiling exuding charm. The L-shaped living/dining area allow for versatile furniture arrangements, perfect for cozy evenings or entertaining guests. Whip up culinary delights in the sleek kitchen, step onto the rear covered deck to relish breathtaking views of the expansive lot. Whether it's quiet morning coffee or a summer bbq, this deck promises to be your favorite spot. Cheerful bedroom or den on the main floor offers flexibility, while 2 more roomy bedrooms provide ample relaxation & privacy. Two-car detached garage boasting attic storage & level paved driveway for convenience, this home caters to every need. Embrace the outdoors on your spacious land, where the possibilities are truly endless. Don't miss the chance to claim this tranquil haven your own!
Zillow last checked: 8 hours ago
Listing updated: September 17, 2024 at 06:50am
Listed by:
Barbara Gorse 724-776-2900,
COLDWELL BANKER REALTY
Bought with:
Jan Livingston, RS273094
PIATT SOTHEBY'S INTERNATIONAL REALTY
Source: WPMLS,MLS#: 1651588 Originating MLS: West Penn Multi-List
Originating MLS: West Penn Multi-List
Facts & features
Interior
Bedrooms & bathrooms
- Bedrooms: 3
- Bathrooms: 2
- Full bathrooms: 1
- 1/2 bathrooms: 1
Primary bedroom
- Level: Upper
- Dimensions: 17x11
Bedroom 2
- Level: Upper
- Dimensions: 15x12
Bedroom 3
- Level: Main
- Dimensions: 16x7
Dining room
- Level: Main
- Dimensions: 11x9
Family room
- Level: Main
- Dimensions: 22x13
Kitchen
- Level: Main
- Dimensions: 16x11
Laundry
- Level: Basement
Living room
- Level: Main
- Dimensions: 21x10
Heating
- Gas, Hot Water
Cooling
- Wall/Window Unit(s)
Appliances
- Included: Some Electric Appliances, Dryer, Microwave, Refrigerator, Stove, Washer
Features
- Window Treatments
- Flooring: Vinyl, Carpet
- Windows: Multi Pane, Screens, Window Treatments
- Basement: Walk-Up Access
Interior area
- Total structure area: 1,862
- Total interior livable area: 1,862 sqft
Property
Parking
- Total spaces: 2
- Parking features: Detached, Garage, Garage Door Opener
- Has garage: Yes
Features
- Levels: Two
- Stories: 2
Lot
- Size: 3.79 Acres
- Dimensions: 3.79
Details
- Parcel number: 0516211A0000
Construction
Type & style
- Home type: SingleFamily
- Architectural style: Two Story
- Property subtype: Single Family Residence
Materials
- Frame
- Roof: Asphalt
Condition
- Resale
- Year built: 1949
Utilities & green energy
- Sewer: Public Sewer
- Water: Public
Community & neighborhood
Location
- Region: Butler
Price history
| Date | Event | Price |
|---|---|---|
| 9/12/2024 | Sold | $280,000-3.4%$150/sqft |
Source: | ||
| 7/29/2024 | Contingent | $290,000$156/sqft |
Source: | ||
| 7/18/2024 | Listed for sale | $290,000$156/sqft |
Source: | ||
| 5/16/2024 | Contingent | $290,000$156/sqft |
Source: | ||
| 5/2/2024 | Listed for sale | $290,000+222.2%$156/sqft |
Source: | ||
Public tax history
| Year | Property taxes | Tax assessment |
|---|---|---|
| 2024 | $89 +1.8% | $600 |
| 2023 | $88 +2.1% | $600 |
| 2022 | $86 | $600 |
Find assessor info on the county website
Neighborhood: 16002
Nearby schools
GreatSchools rating
- 7/10South Butler Intermediate El SchoolGrades: 4-5Distance: 6.3 mi
- 4/10Knoch Middle SchoolGrades: 6-8Distance: 6.2 mi
- 6/10Knoch High SchoolGrades: 9-12Distance: 6.4 mi
Schools provided by the listing agent
- District: Butler
Source: WPMLS. This data may not be complete. We recommend contacting the local school district to confirm school assignments for this home.

Get pre-qualified for a loan
At Zillow Home Loans, we can pre-qualify you in as little as 5 minutes with no impact to your credit score.An equal housing lender. NMLS #10287.
